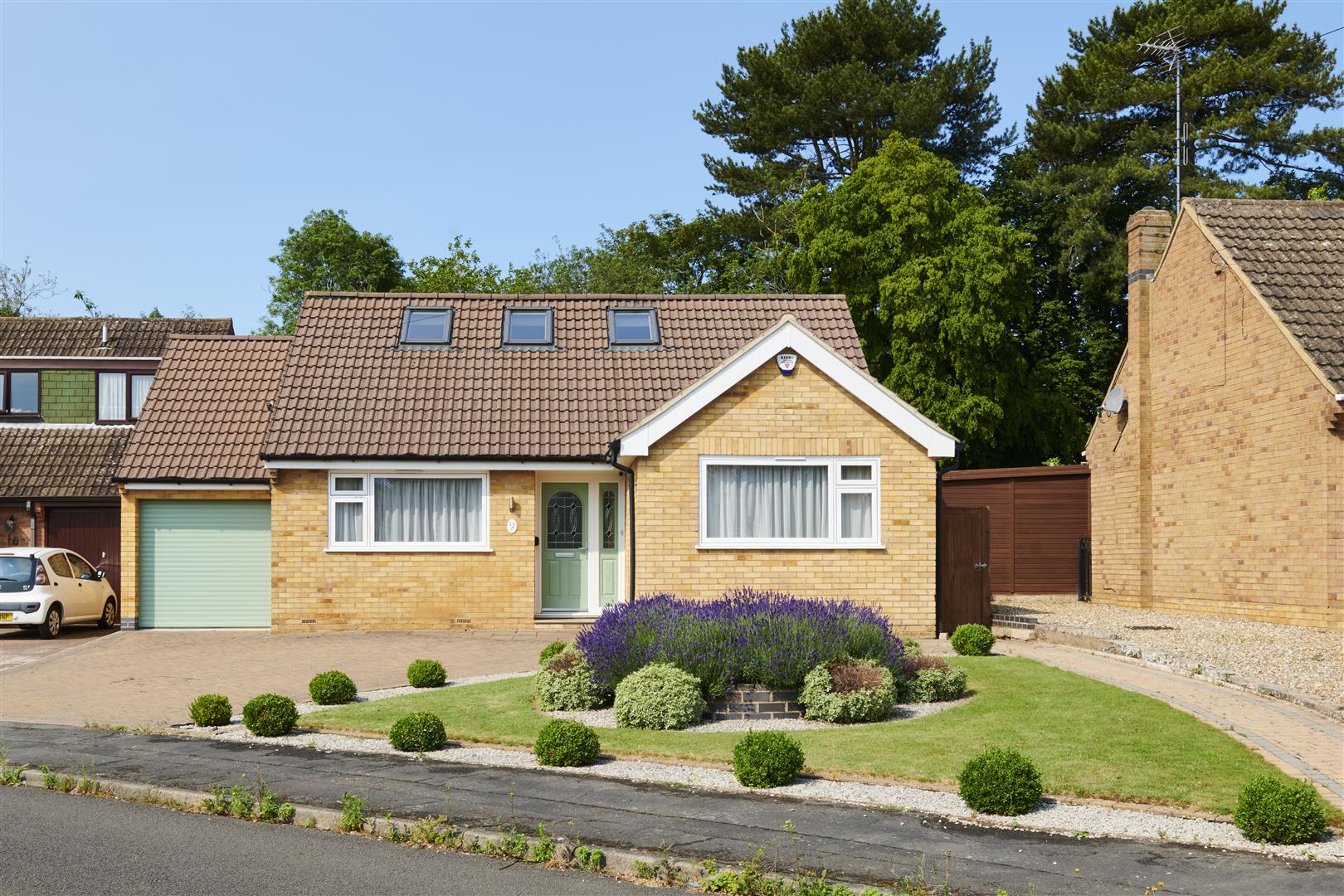Property Features
Logan Crescent, Market Harborough, LE16 9QT
Contact Agent
Market Harborough12 The Square
Market Harborough
LE16 7PA
Tel: 01858 450020
sales@naylorsestateagents.com
About the Property
A rare opportunity to purchase a deceptively spacious, four bedroom detached dormer bungalow in this popular location with direct access onto the Grand Union canal.
The property has been professionally renovated, extended and completely refitted to exacting standards by the current owner and boasts high end specification throughout.
This property lies in close proximity to the award winning Grand Union canal basin with daily boat hire and Waterfront restaurant., The property boasts direct access onto the canal towpath.
Chain free.
- Popular location
- Direct access onto canal towpath
- Well appointed bathrooms
- Bespoke crafted kitchen
- High specification
- Extended & Remodelled
- Gas central heating
- Landscaped gardens
- Cedar clad to rear
- Chain free
Property Details
LOCATION
Market Harborough is a thriving south Leicestershire market town with an extensive range of shops, leisure and educational facilities, coffee houses, various banking facilities, restaurants and independent boutiques. Leisure facilities including a theatre, golf course, tennis and squash courts and cricket ground. A leisure centre just on the outskirts provides further facilities including gym and swimming pool. There is easy access to a comprehensive commuting network including the A6, A14, A1/M1 Link road, access to the M1, M69 and M6 motorways and mainline railway to London St Pancras International. This property lies in close proximity to the award winning Canal basin with daily boat hire and restaurant.
ACCOMMODATION
Accessed via part glazed door with glazed side pane, courtesy lighting.
ENTRANCE HALL
All principal accommodation off, oak staircase to first floor accommodation, oak understairs cupboard.
FULLY FITTED DINING KITCHEN
Bespoke kitchen crafted by Harborough Kitchens to include wide range of painted base and drawer units with quartz preparation surface over and complementary upstand , inset double stainless steel sink with mixer tap, space for dishwasher, integrated fridge / freezer, eye level Neff integrated ovens, Neff five burner gas hob with concealed extractor over, ‘House of Ugly Fish’ splashbacks, co-ordinating eye-level units to include illuminated glass fronted display and under unit lighting, ceramic tiled floor with underfloor heating, glazed sliding double doors leading out onto the patio, low voltage lighting to ceiling.
UTILITY ROOM
Bespoke Shaker style painted units crafted by Harborough Kitchens to include base and drawer units with marble preparation surface and upstand, ‘House of Ugly Fish’ splashbacks, inset Belfast sink with mixer tap over, co-ordinating range of eye-level units, ceramic tiled floor with underfloor heating, low voltage lighting to ceiling, part glazed door to rear elevation, low voltage lighting to ceiling.
CLOAKROOM
Sliding pocket door, Duravit push button low flush w.c., wash hand basin inset into vanity unit, ceramic tiled floor, under floor heating, low voltage lighting to ceiling.
SNUG
Window to side and rear elevation, underfloor heating, low voltage lighting to ceiling.
SITTING ROOM
Glazed sliding doors opening onto patio, window to side elevation, feature fireplace with inset flame effect fire, low voltage halogen lighting to ceiling.
BEDROOM FOUR
Window to front elevation, range of fully fitted Sharps wardrobes to provide ample storage and hanging, low voltage halogen lighting to ceiling.
BEDROOM THREE
Window to front elevation, range of fully fitted Sharps wardrobes to provide ample storage and hanging, low voltage halogen lighting to ceiling.
WELL APPOINTED WETROOM
Fully tiled, back to wall w.c., inset into range of storage cabinets and drawers with inset basin, wall Aqualisa Quartz digital shower with glazed screen, wall mounted heated radiator, tiled floor, underfloor heating, illuminated demister mirror.
STAIRS TO:
Bespoke oak return staircase, window to side.
FIRST FLOOR ACCOMMODATION
LANDING
Velux windows, eaves storage, low voltage recessed spot lighting.
WELL APPOINTED BATHROOM
Fully tiled, suite comprising, panelled bath with wall mounted Aqualisa Quartz digital shower over and fixed glazed screen, back to wall w.c., inset into range of storage cabinets and drawers with inset basin, tiled floor, heated towel rail, LED lit towel storage display, Illuminated demister mirror, Velux window, low voltage recessed spot lighting.
BEDROOM ONE
Bespoke oak cabinet, crafted by Harborough kitchens. Double doors opening onto Juliet balcony with frameless glass screen to take full advantage of the view, low voltage recessed spot lighting.
BEDROOM TWO
Double doors opening onto Juliet balcony with frameless glass screen to take full advantage of the view, Sharps wardrobes providing ample hanging and storage solutions, low voltage recessed spot lighting.
OUTSIDE
To the front of the property, the block paved drive provides for ample off road parking and in turn leads onto the single garage. Herbaceous planting and an area of lawn soften the overall effect.
A side gate provides access to the rear garden which has been professionally landscaped to include dry stone walling. A sandstone patio area adjoining the property is ideal for all outdoor entertaining and al-fresco dining, sandstone steps wind their way up to an second seating area and gated access to the Grand Union canal with walks to Foxton Locks and the award winning canal basin. The garden is adorned with specialist herbaceous planting, newly constructed raised beds. Specimen shrubs and trees provide for year round interest, A close boarded fence depicts the boundary.
GARAGE
With access via the utility room, garage is fully fitted to include a range of base units, preparation surface and co-ordinating eye-level units, space for white goods. Remote controlled door.
SPECIFICATION
Fully rewired throughout
Fully replumbed throughout
Cat 5 ethernet wring to all bedrooms, lounge & kitchen.
Blinds fitted to all Velux windows
Pure wall carpets where fitted.
Integrated blinds in Bedrooms one & two.
CCTV
Alarm system.
Loop system installed in Kitchen, Snug & Sitting room for hearing impaired.





































