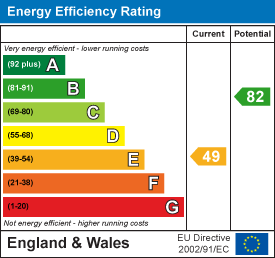Property Features
Saddington Road, Mowsley, LE17 6NY
Contact Agent
Market Harborough12 The Square
Market Harborough
LE16 7PA
Tel: 01858 450020
sales@naylorsestateagents.com
About the Property
An opportunity to purchase an extended Victorian semi-detached property within the sought-after south Leicestershire village of Mowsley.
The flexible accommodation includes four bedrooms, two bathrooms, sitting room, open plan fully fitted kitchen/diner and a utility room
To the outside there is off road parking to the front of the property and cottage garden with patio to the rear.
This property is offered chain free.
Property Details
LOCATION
The village of Mowsley is situated within some of South Leicestershire's most attractive open countryside. The village has a range of amenities including a church and a well-established public house. There is a more comprehensive range of amenities in the nearby village of Kibworth Beauchamp. Mowsley is situated for easy access to Leicester City Centre and Market Harborough both of which have main line rail services to London St Pancras International in approximately one hour.
ACCOMMODATION
Accessed via a timber entrance door with glazed panel and brass hardware, pitched tiled porch canopy with courtesy lighting.
OPEN PLAN LIVING KITCHEN
Good range of base and drawer units with preparation surface over, tiled splash back, single sink and drainer with mixer tap over, inset one and a half electric ovens with halogen hob over and concealed extractor canopy above, range of corresponding eye-level units, recessed spots to ceiling, window to rear elevation overlooking the garden opening onto:
LIVING/ DINING SPACE
Windows to front elevation, wall lighting, stairs off, door to front elevation.
UTILITY ROOM
Range of base and drawer units with preparation surface over, single stainless steel sink space and plumbing for washing machine, space for dryer, laminate flooring, part glazed door to side elevation, window to rear elevation.
SITTING ROOM
Range of base and drawer units with preparation surface over, single stainless steel sink space and plumbing for washing machine, space for dryer, laminate flooring, part glazed door to side elevation, window to rear elevation.
STAIRS TO FIRST FLOOR ACCOMMODATION
LANDING
With loft access
BEDROOM ONE
Window to front elevation.
ENSUITE SHOWER ROOM
Fully tiled shower enclosure with wall mounted fitments and shower curtain, low flush w.c., pedestal wash hand basin, obscure glazed window to rear elevation.
BEDROOM TWO
Window to rear elevation.
BEDROOM THREE
Window to front elevation.
BEDROOM FOUR
Window to front elevation.
FAMILY BATHROOM
Three-piece suite comprising panelled bath with telephone style mixer taps and tiled surround, low flush w.c., wash hand basin. Airing cupboard housing hot water tank and shelving.
OUTSIDE
To the front of the property the area is hard landscaped and provides for off road parking. A side access leads to:
REAR GARDEN
A patio area is perfectly placed for outdoor entertaining and can be accessed from the living room. An area of lawn is bordered by established planting, with a wooden garden shed behind.
The boundary is depicted by a close boarded fence.
This property is offered chain free.














