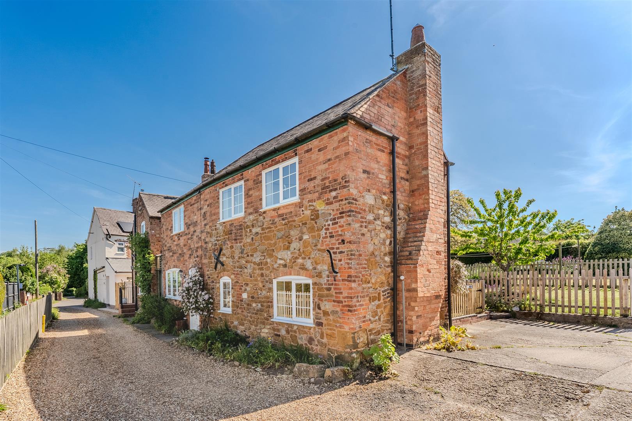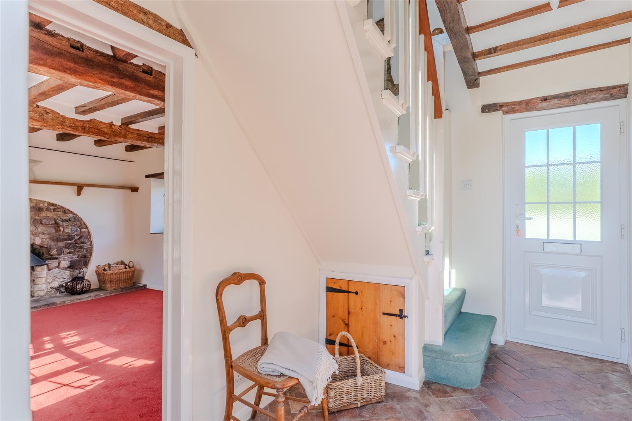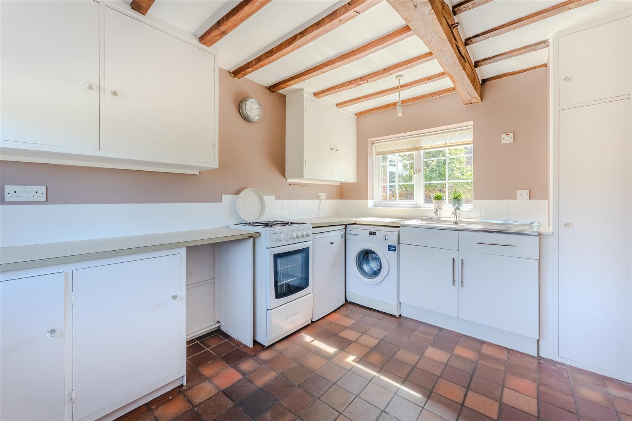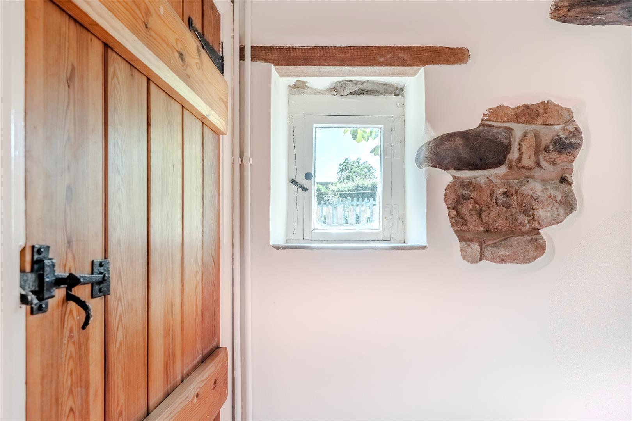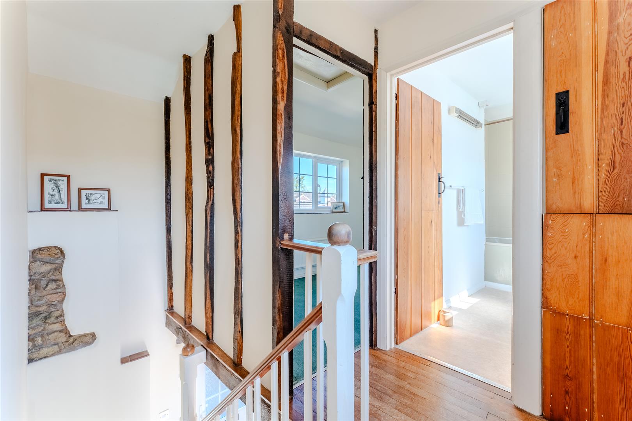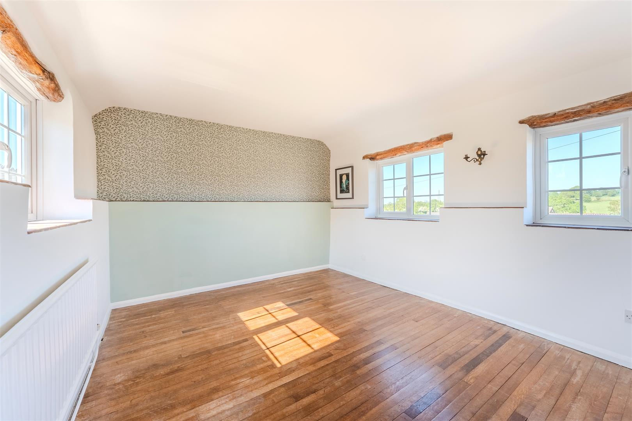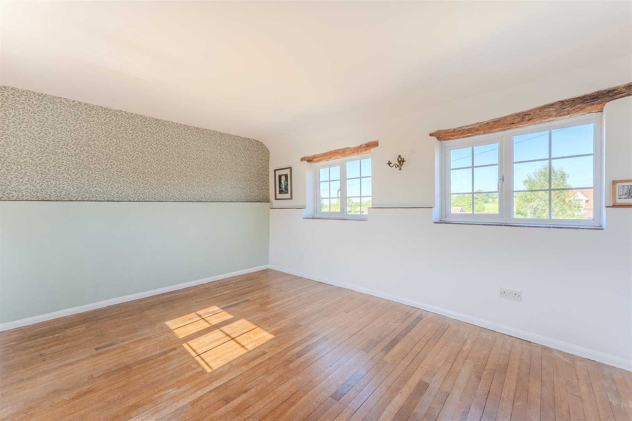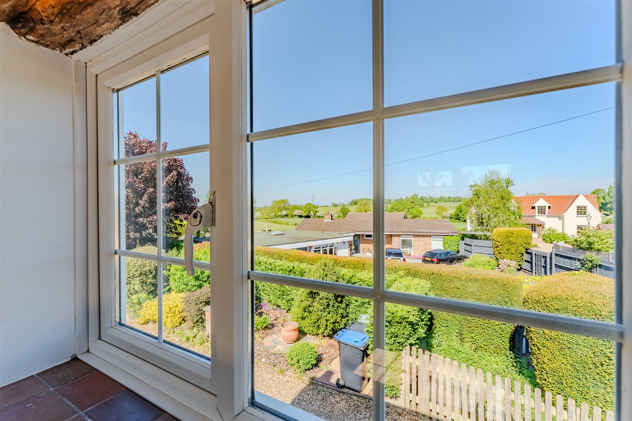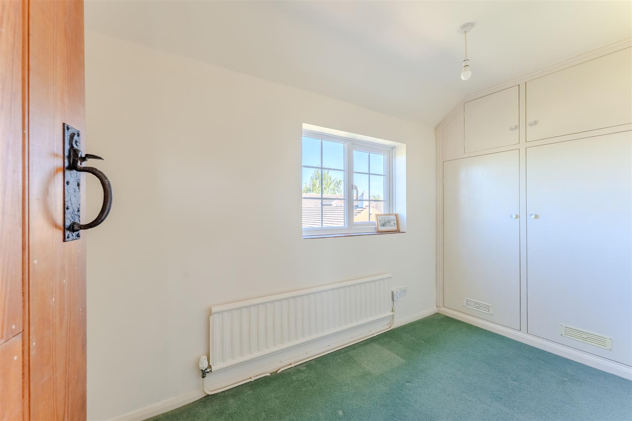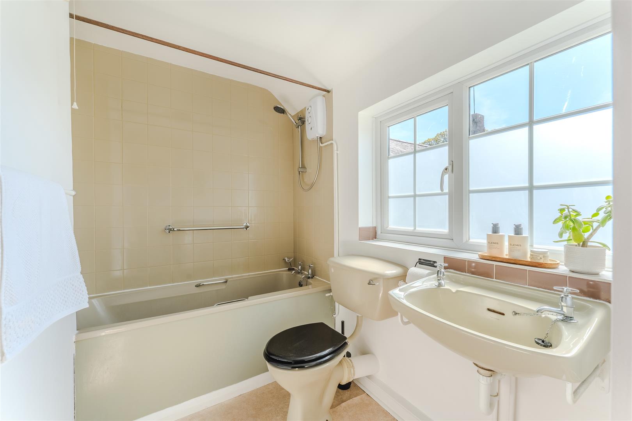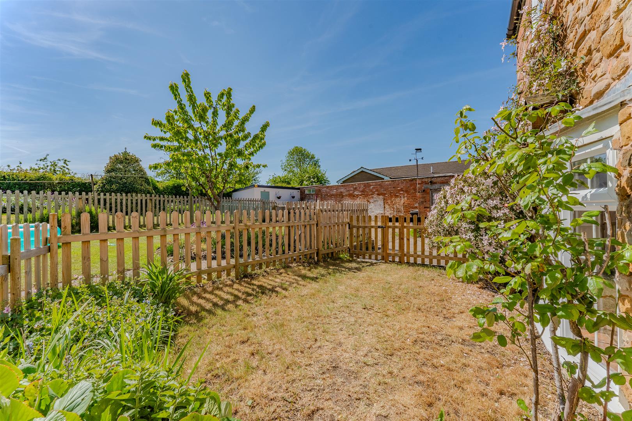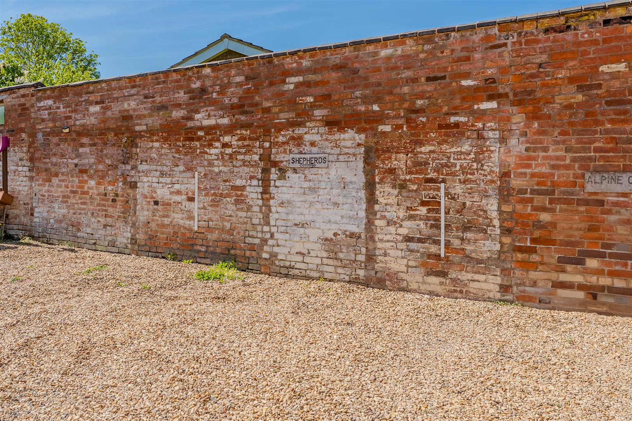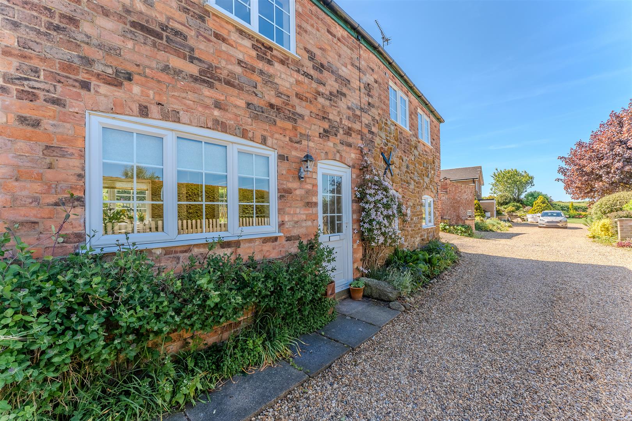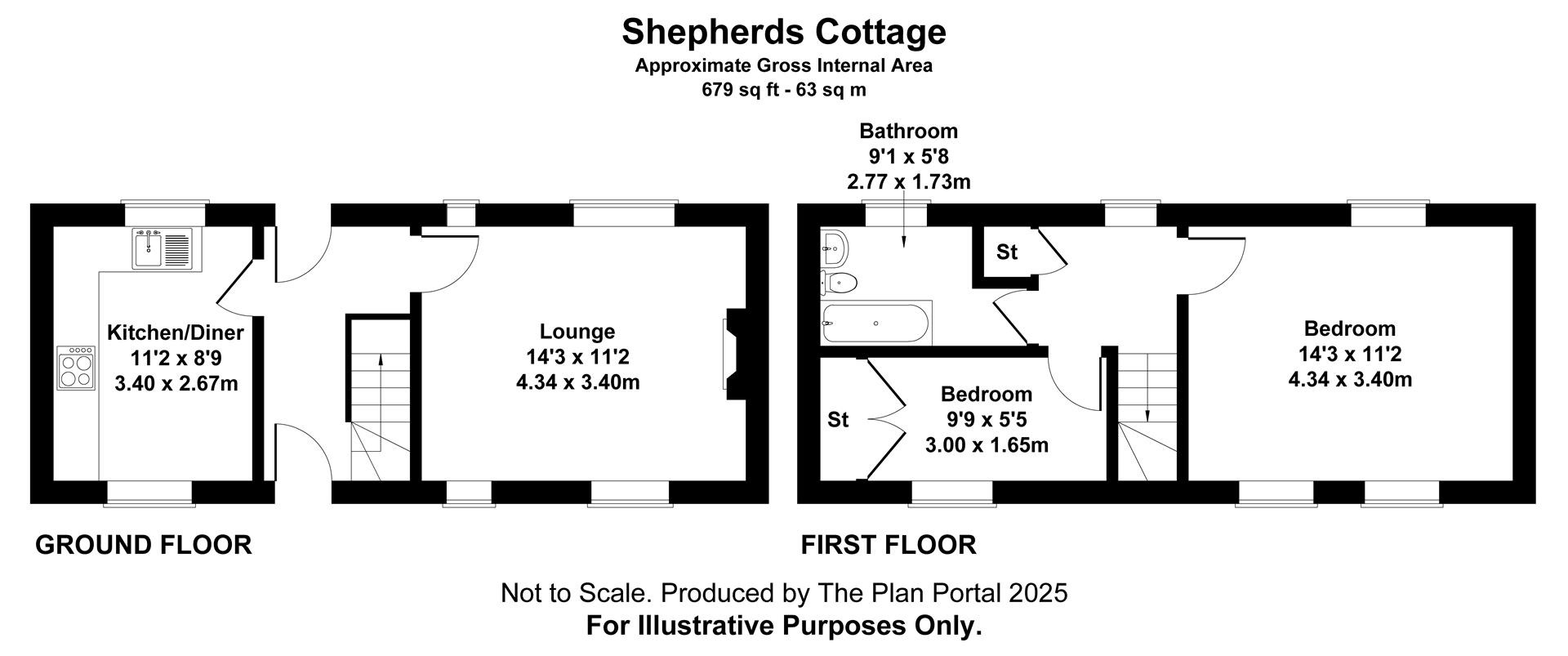Property Features
Town Street, Burton Overy, Leicester, LE8 9DT
Contact Agent
Market Harborough12 The Square
Market Harborough
LE16 7PA
Tel: 01858 450020
sales@naylorsestateagents.com
About the Property
A delightful quintessential cottage situated within the sought-after village of Burton Overy.
This charming cottage is located within a quiet, peaceful setting with picturesque views over the Leicestershire countryside. An idyllic setting with a small south-west facing garden.
Desirably positioned within a courtyard of 3 cottages this two-bedroom cottage has retained many original features throughout. Including oak floors, traditional exposed stonework, exposed timbers, beamed ceilings and braced and latched doors. The windows to all aspects of the cottage provide ample natural light. The property has a small, enclosed garden to the rear and benefits from one off road private parking space.
This property is offered chain free
- Detached village cottage with host of original features
- Private off road car parking space
- Two Bedrooms
- Sought after village location
- Family Bathroom
- Kitchen
- Sitting room with open fireplace
- Gas central heating
- Small Southwest facing enclosed garden
- EPC band E
Property Details
LOCATION
The picturesque southeast Leicestershire village of Burton Overy boasts a public house, village hall and a medieval church. The village has a thriving an active community and parish council who organise events throughout the year. The village is surrounded by farmland and is home to 5 working farms. The village is bordered by beautiful countryside and offers many scenic walks.
The village lies approximately nine miles south of the city of Leicester and approximately ten miles from the town of Market Harborough. Both providing transport links to mainline stations and easy access to London St Pancras within an hour.
ACCOMMODATION
The property can be accessed from the gravel driveway to the front elevation or via the garden at the rear of the property.
Entrance/ Hallway
Stairs to first floor accommodation feature a quarry tiled floor, under stairs storage and exposed original timbers. There are part glazed doors to both the front elevation and rear access to the garden.
SITTING ROOM
The window to the front of the cottage offers countryside views. The room retains many original character features: an exposed stone fireplace with flagstone hearth housing an open fire. Original exposed timbers to the ceiling and exposed feature stonework. The window to the rear offers views across the garden and features tiled area in front of the window. The windows to both aspects provide ample natural light.
KITCHEN
The kitchen offers the space and plumbing for white goods and a free-standing cooker. There are Formica work surfaces with base units and matching double wall units. The inset stainless-steel sink has cupboard space underneath and a window over the sink area provides a view into the garden. The kitchen also has a full height built in cupboard, quarry tile floor and exposed timbers to the ceiling. The window to the front elevation provides plenty of natural light. There is also space for a small table and chairs.
FIRST FLOOR ACCOMMODATION
LANDING
There is a window to the rear elevation with views over the garden. A cupboard with a brace and latch door houses the gas fired combination boiler. The flooring is exposed oak, which also runs into bedroom one.
BEDROOM ONE
This double bedroom is light and airy, featuring three separate windows. The ones to the front offer captivating rural views and to the rear beautiful views over the courtyard gardens. The floor is laid to an exposed oak timber floor.
BEDROOM TWO
This single sized bedroom offers a window to the front elevation with far reaching picturesque countryside views. There is a full height built in storage cupboard with hanging rail and shelf.
FAMILY BATHROOM
The bathroom incorporates a three-piece suite comprising of a panelled bath with tiled surround and a wall mounted electric shower over the bath. There is also a matching low flush W.C and pedestal wash hand basin.
OUTSIDE
Nestled away from the road within a small U-shaped courtyard, this perfectly positioned property boasts an idyllic setting. The property features a gravelled drive, providing off road parking for one car.
To the rear of the property a Southwest facing small garden is retained by a low-level picket fence and a gate depicting the boundary. The garden is laid mostly to lawn but also features a small stone patio area to the left of the garden.
OTHER INFORMATION
Chain free
VIEWING INFORMATION
Strictly by appointment via Naylors, the selling agents.

