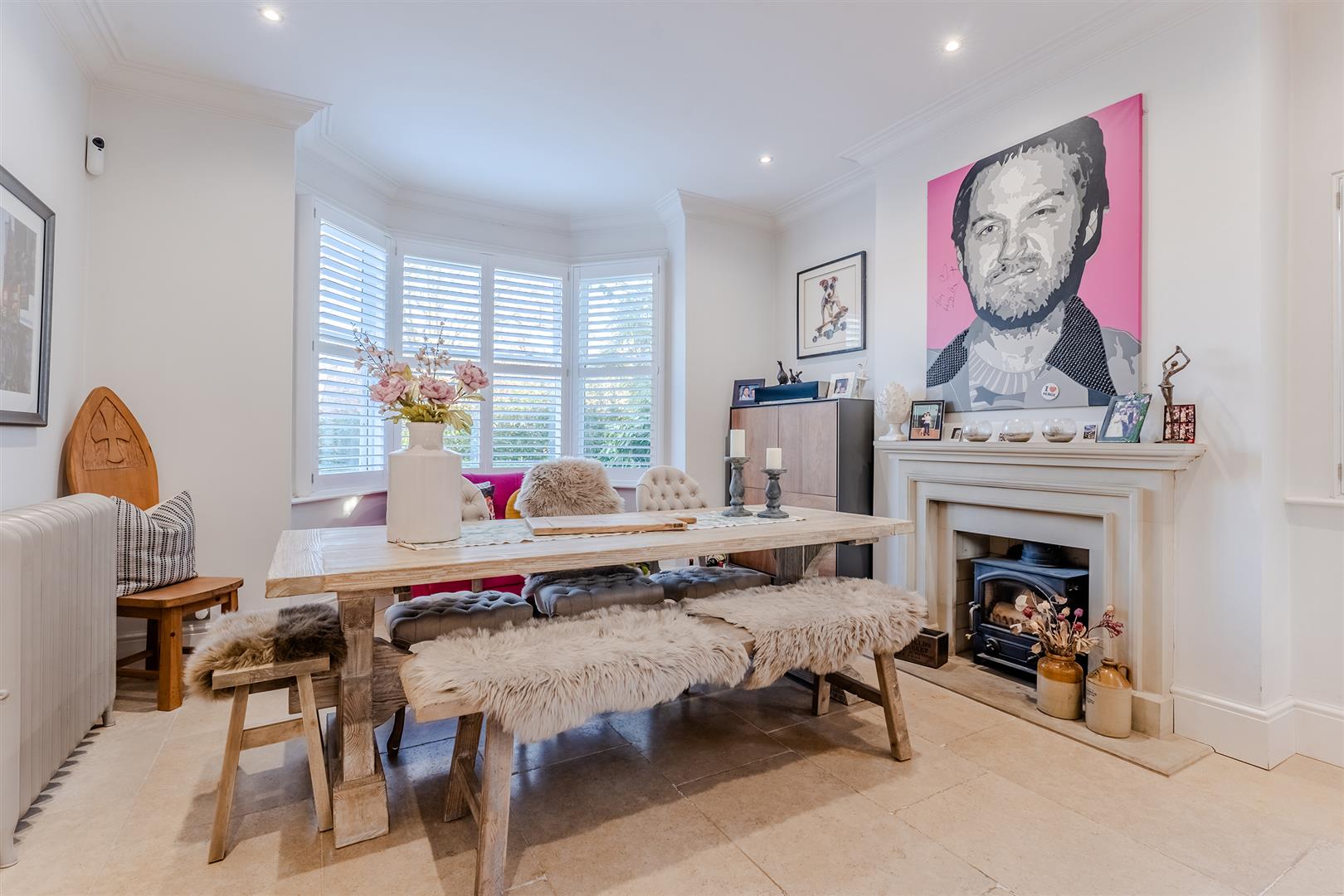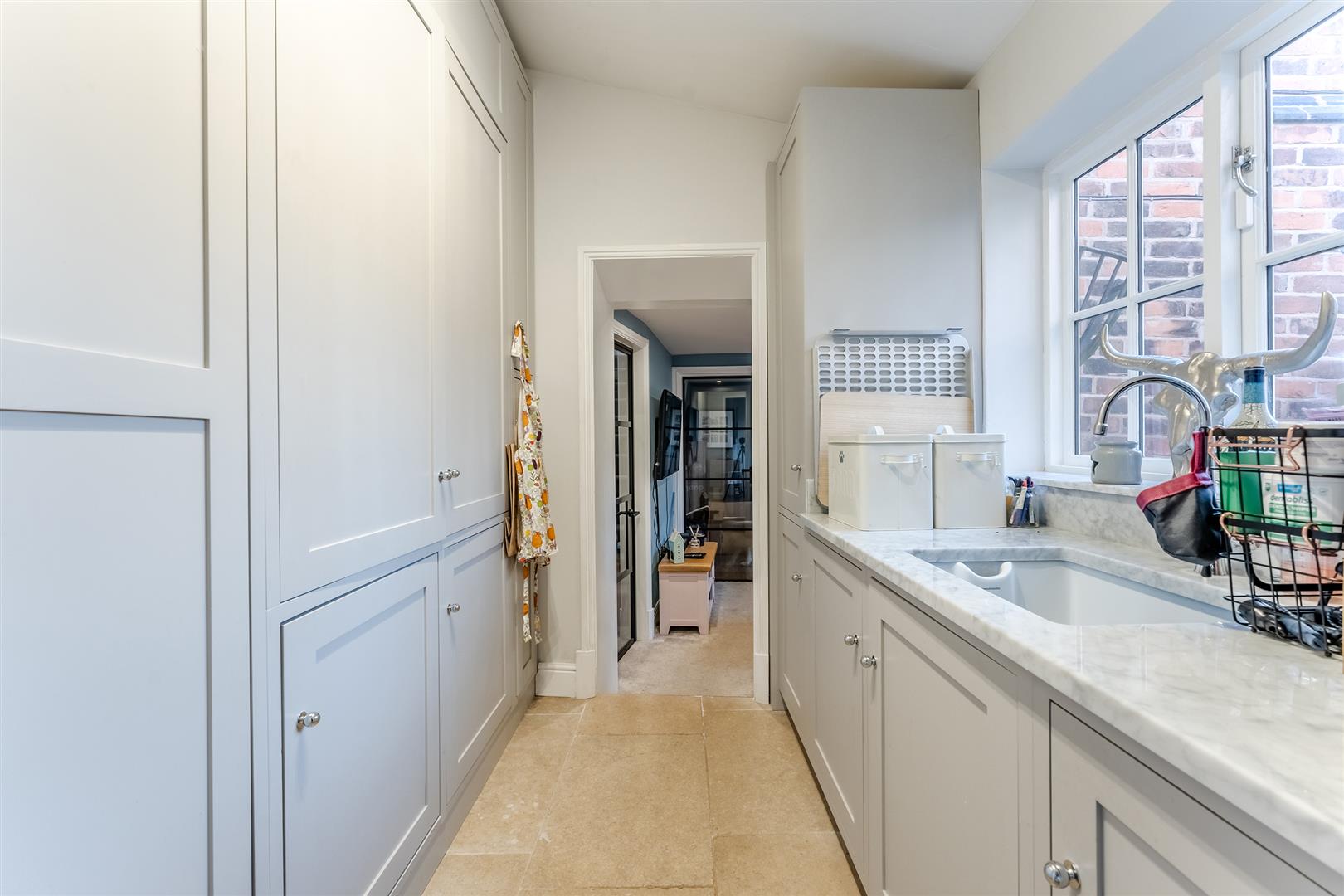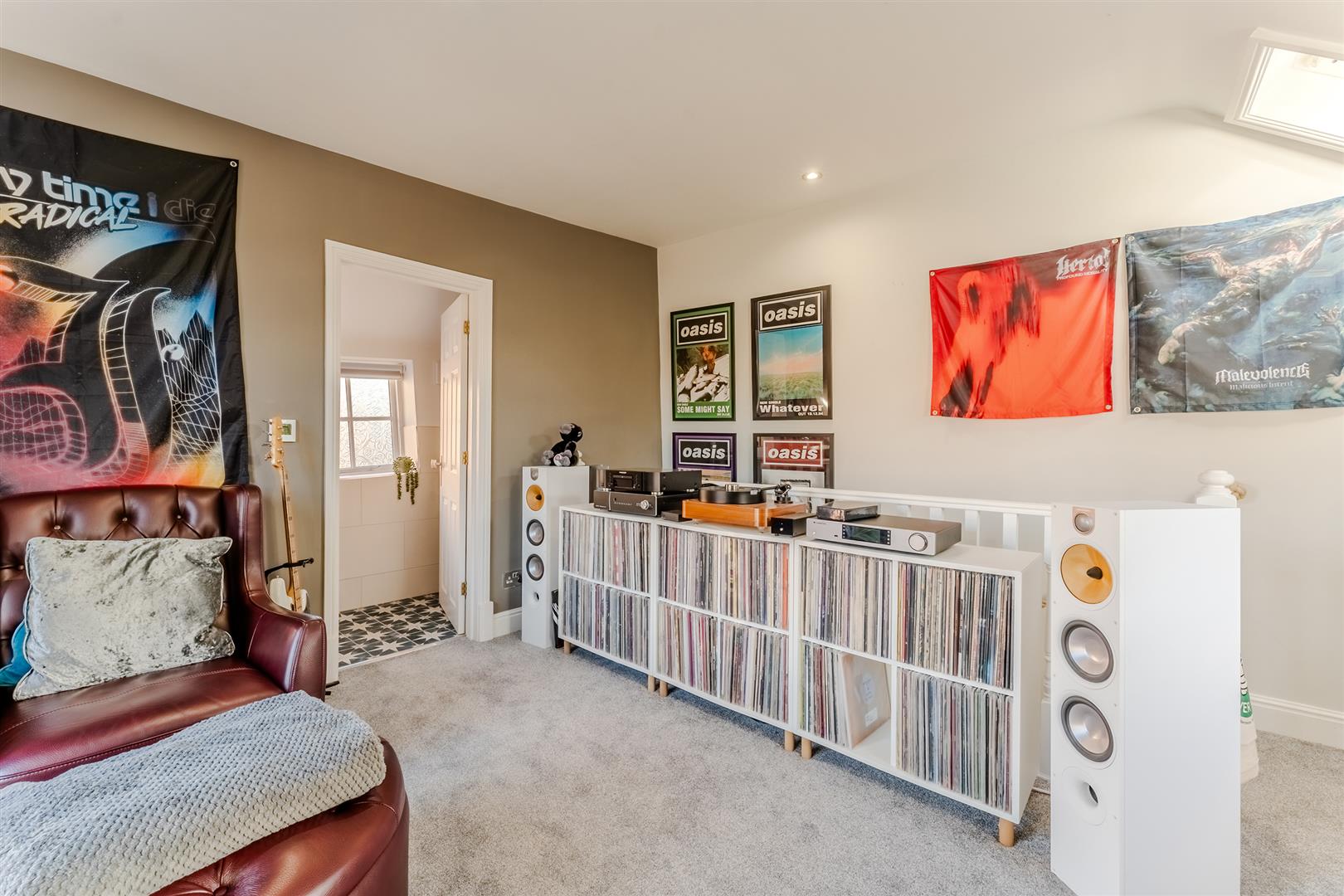Property Features
Syston Road, Queniborough, LE7 3FX
Contact Agent
Market Harborough12 The Square
Market Harborough
LE16 7PA
Tel: 01858 450020
sales@naylorsestateagents.com
About the Property
PART EXCHANGE CONSIDERED – BOOK YOUR VIEWING TODAY
An opportunity to purchase a fine detached four bedroom Victorian property with an adjoining Coach House creating flexible and versatile accommodation.
The footprint is in excess of 2,700 square feet and is maintained and fitted to exacting standards throughout.
The accommodation provides, four bedrooms and three bathrooms. living kitchen, utility room, snug, office, sitting room, conservatory, double garage and good size established garden.
This property is offered with vacant possession , early viewing advised.
CHAIN FREE
- Four bedroom detached village residence
- Generous size plot
- Three Bathrooms
- Living kitchen
- Five Reception rooms
- Utility & Cloaks
- Mature garden
- Double garage
- Car charging point
Property Details
THE PROPERTY
A fine Victorian home with generous proportions. Improved, renovated and presented to exacting standards.
This property has been unexpectedly returned to market and is offered at a very attractive reduced price for a speedy sale.
LOCATION
Queniborough is within a conservation area and comprises attractive and varied housing stock. This popular location boasts a primary school, a butchers, store and two public houses and a church. The village is particularly well placed for commuting to Leicester, Melton Mowbray and Loughborough. More extensive local facilities and amenities are available at nearby Syston.
ACCOMMODATION
Accessed via a period door with glazed fan light over, brass hardware and courtesy lighting.
ENTRANCE HALL
Karndean tiled flooring, all principal accommodation off, stairs to first floor, decorative Dentil coving to ceiling.
CLOAKROOM
Low flush w.c., wash hand basin.
LIVING KITCHEN
Wide range of painted Shaker style base and drawer units with marble preparation surface over. Twin Belfast sink with Quooker tap, Everhot 100 series range cooker, with concealed extractor canopy over, integrated appliances to include a dishwasher, larder fridge, separate freezer, wine cooler, bins and a butler’s pantry. An island with marble preparation surface and ample storage beneath with pendant lighting over encourages the casual dining experiences. There is ample space for living and dining with feature sandstone fireplace and hearth housing multi fuel burner, perfect for those family get together and long winter evenings, the bay window provides an abundance of light and views to the front elevation, limestone flooring and traditional style radiators.
UTILITY
Wide range of painted shaker style base and drawer units with marble preparation surface over. Belfast sink, integrated washer and separate dryer, ample storage.
LOUNGE
Decorative plaster work to ceiling, coved cornice, marble fireplace with slate hearth housing multi fuel burner, Antico flooring, vertical radiator, window to front elevation,
SITTING ROOM
Antico flooring, window seat, wall lighting, glazed double doors with glazing over, coved cornice to ceiling, doors through to:
GARDEN ROOM
Part brick construction with pitched glazed roof, door opening out onto the garden.
FAMILY ROOM
OFFICE
STAIRS TO
FISRT FLOOR ACCOMMODATION
MASTER BEDROOM SUITE
Feature original fireplace with timber painted surround, cast iron insert with Victorian tile insert, coved cornice to ceiling, wall lighting.
EN-SUITE SHOWER ROOM
Fully tiled shower enclosure with rainwater shower head and separate handheld attachment, period style wash hand basin, low flush w.c., heated towel rail, tiling to dado height, obscure glazed window to side elevation.
DRESSING AREA
BEDROOM TWO
Coved cornice to ceiling.
BEDROOM THREE
Coved cornice to ceiling, timber fire surround.
FAMILY BATHROOM
Well appointed with free standing tub, freestanding floor mounted taps with contemporary fawcet and hand held attachment, wall mounted walnut vanity unit with milk glass surface with moulded sink, marble tiled floor with underfloor heating, marble tile surround, wall mounted chrome towel rail, recessed spots to ceiling.
STAIRS TO:
FIRST FLOOR COACH HOUSE
Accessed via a separate staircase.
BEDROOM FOUR
Glazed double doors opening onto a Juliet balcony, Velux window, window to side elevation.
EN-SUITE SHOWER ROOM
Recently refitted and comprising Double walk in shower enclosure with glazed screen and fixed rain water head, wall mounted vanity with wash hand basin and back to wall w.c., tiled floor with underfloor heating, wall mounted heated towel rail.
OUTSIDE
To the side of the property, double gates open onto a spacious gravel drive providing off road parking fro several vehicles. A car charging point is available to the side of the property. Bespoke iron railings and gate provides access to the rear garden.
GARAGE
Double garage of brick construction with pitched slate roof, power and light along with external courtesy lighting, two doors, one manual, one electric, courtesy door to side elevation.
GARDENS
To the front of the property the boundary is depicted by a brick built wall with mounted wrought iron railings and wrought iron gate, internally flanked with established shrubs providing a degree of privacy.
To the rear of the property the garden offers a high degree of maturity. The boundary is depicted by a close boarded fence and flanked with established planting to include specimen shrubs and treed. a large expanse of lawn provides for ease of maintenance and year round interest. There is a generous patio area ideal for outdoor entertaining and al-fresco dining. and has capacity to accommodate the largest of gatherings.





















































