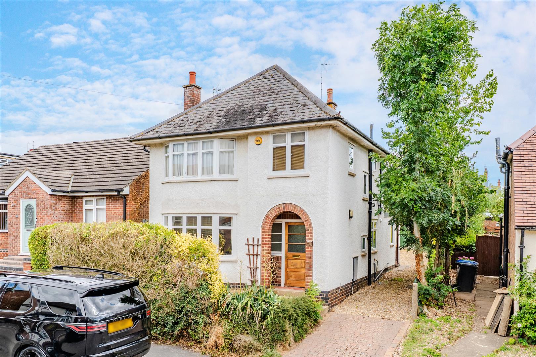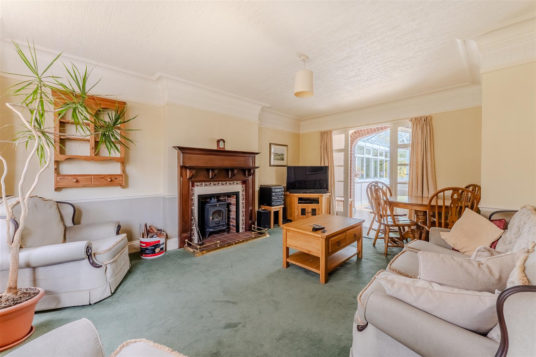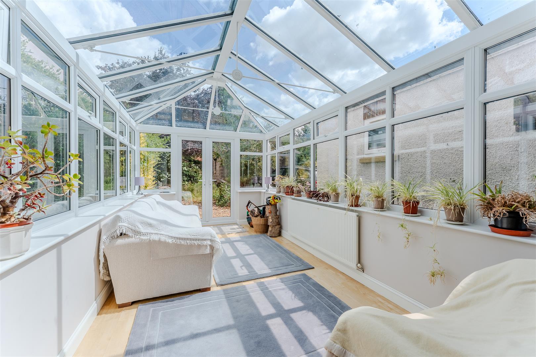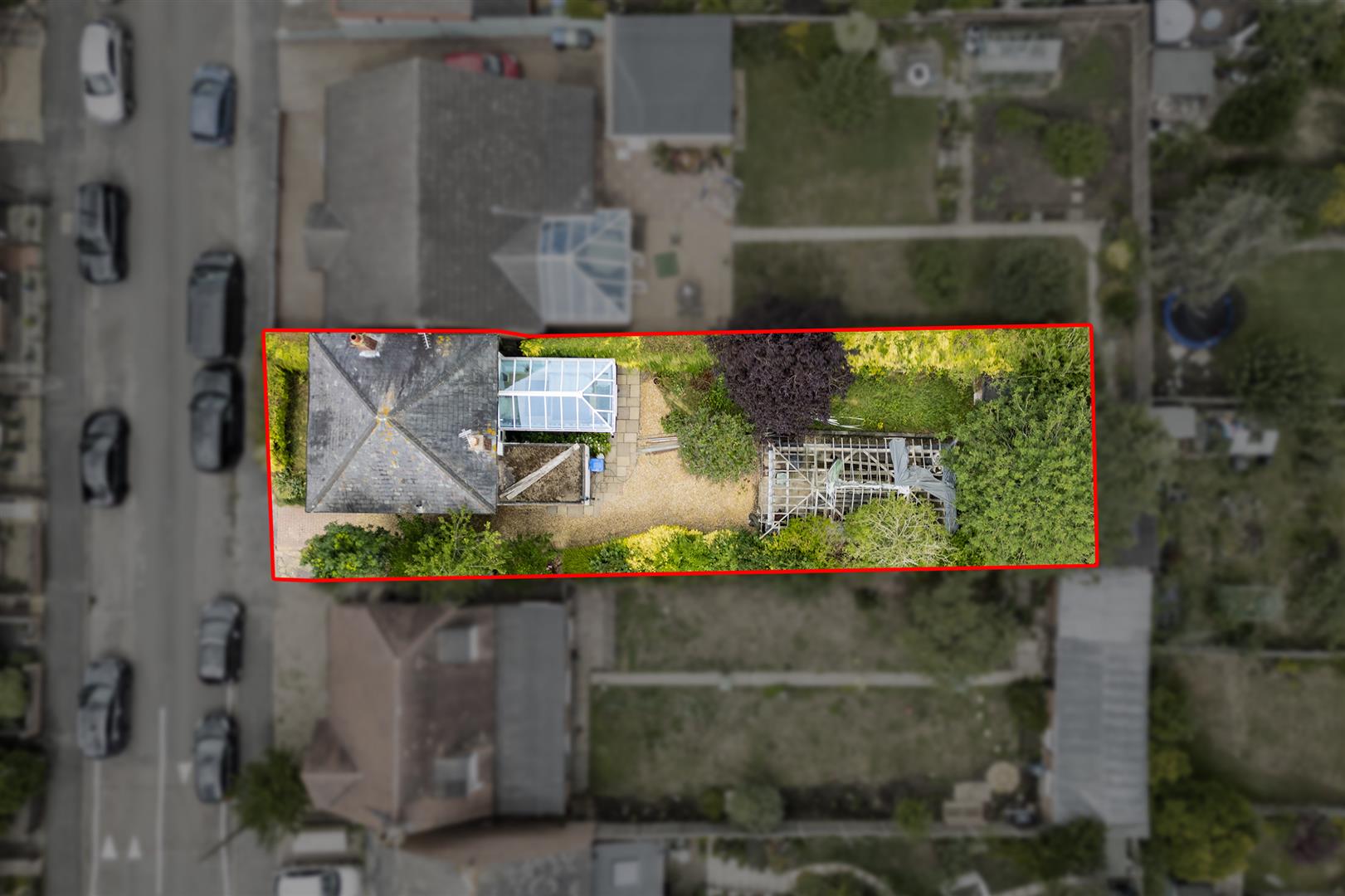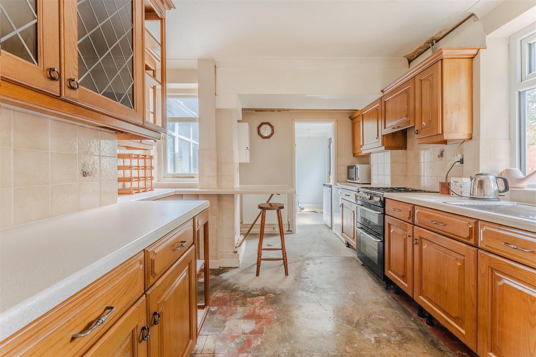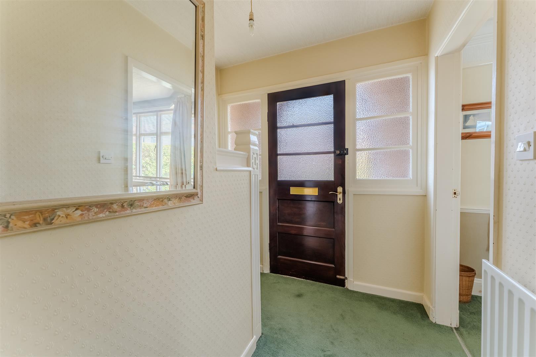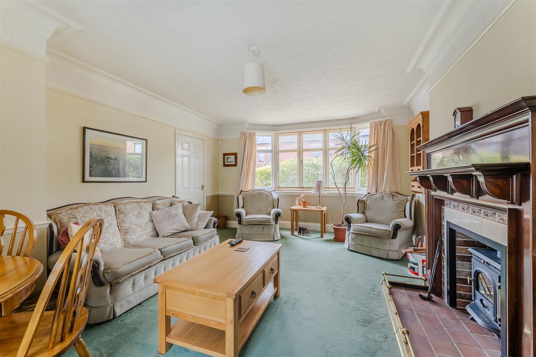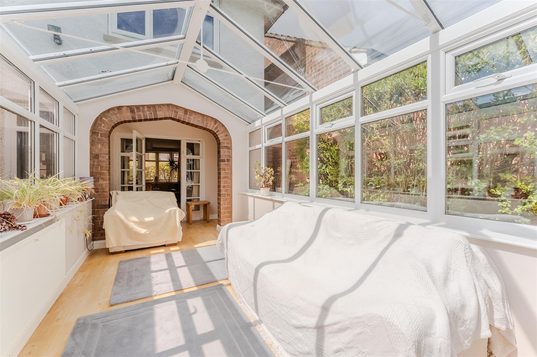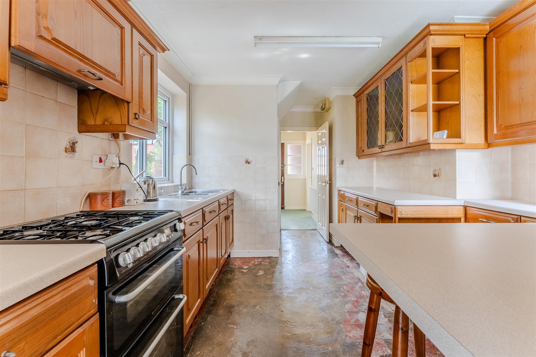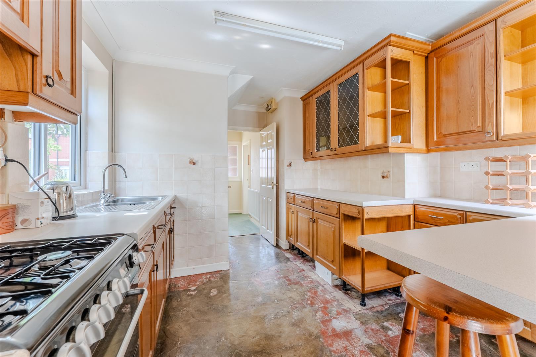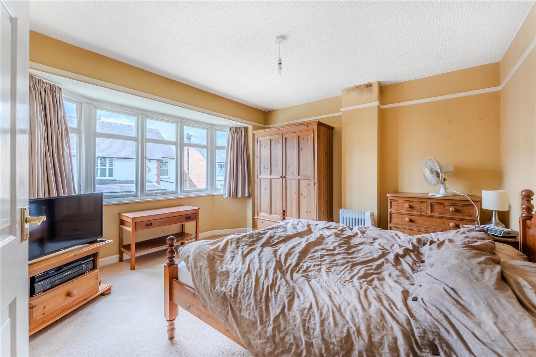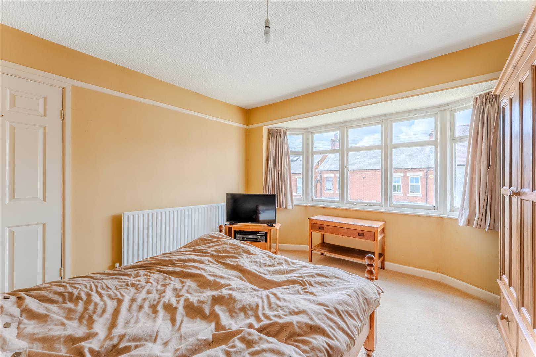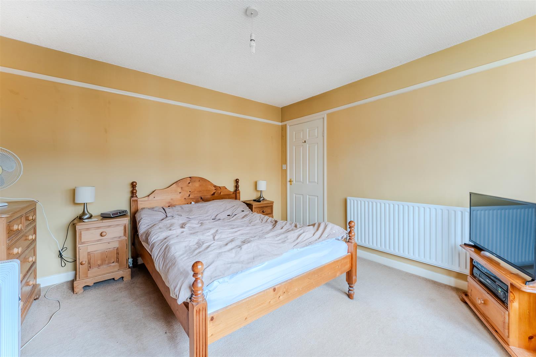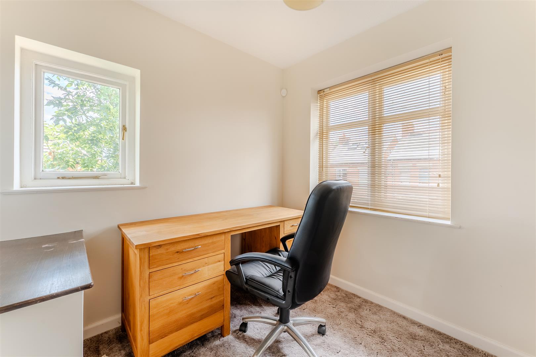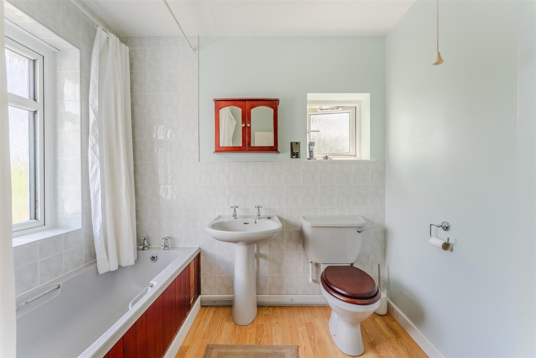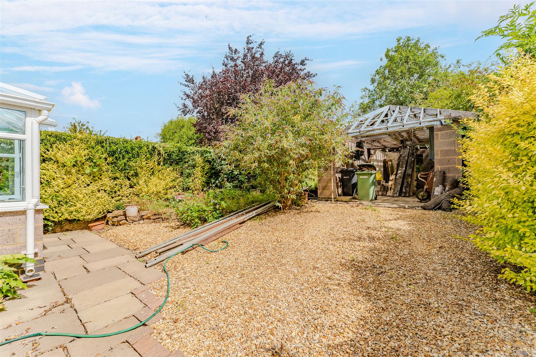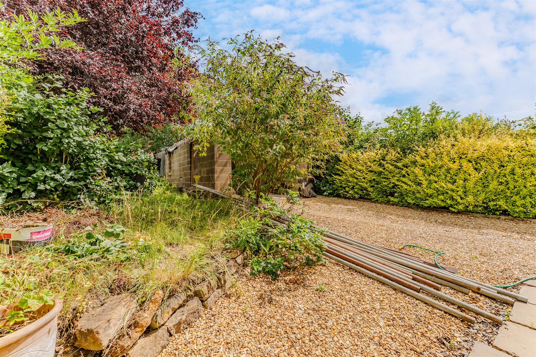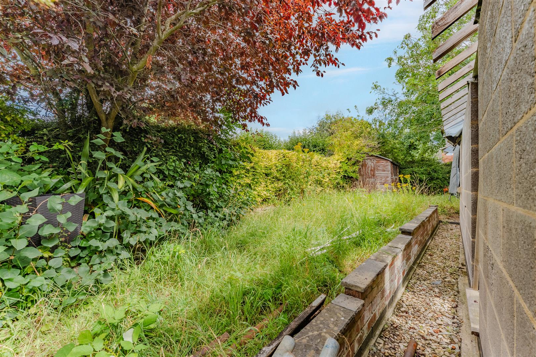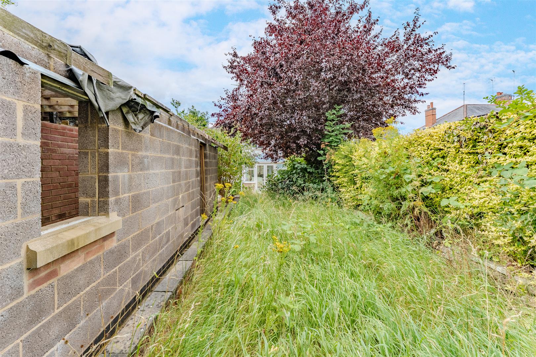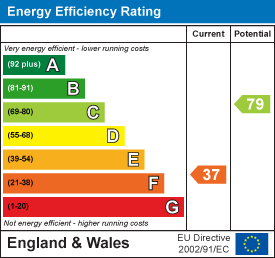Property Features
Wartnaby Street, Market Harborough, LE16 9BD
Contact Agent
Market Harborough12 The Square
Market Harborough
LE16 7PA
Tel: 01858 450020
sales@naylorsestateagents.com
About the Property
An opportunity to purchase a three bedroom detached property within this sought after area of Market Harborough.
This property provides further option to improve. The accommodation comprises: Entrance Hall, Sitting room, Conservatory, Kitchen, Utility & Cloaks, three bedrooms and bathroom. To the outside, there is a tandem garage under construction and a generous garden.
|Chain free
- Market Harborough
- Detached property
- Scope for further improvement
- Three bedrooms
- Family bathroom
- Fully fitted kitchen
- Utility & Cloaks
- Sitting room
- Conservatory
- Garden
Property Details
LOCATION
Market Harborough is a thriving south Leicestershire market town with an extensive range of shops, educational facilities, a number of coffee houses, various banking, restaurants and independent boutiques. leisure facilities include a theatre, golf course, tennis and squash courts and cricket ground.
There is easy access to a comprehensive commuting network including the A6, A14, A1/M1 link road, access to the M1, M69 and M6 motorways and mainline railway station with London St. Pancras in approximately one hour. The property lies in walking distance from everyday facilities.
ACCOMMODATION
Accessed via part glazed period door with corresponding glazed side panel with brass hardware.
ENTRANCE HALL
All principal accommodation off, stairs to first floor accommodation, door through to:
SITTING ROOM
Window to front elevation, original period fire surround with tiled insert housing log burning stove with tiled hearth, original picture rail, coved cornice to ceiling, glazed sliding doors through to:
CONSERVATORY
Of brick and Upvc glazing, laminate flooring, double doors to garden.
FULLY FITTED KITCHEN
Range of base and drawer units with preparation surface over, one and a half bowl inset stainless steel sink and drainer, space for freestanding cooker with tiled splashback, further range of eye-level units, window to side elevation, traditional pantry.
UTILITY
Space and plumbing for white goods, door to rear elevation.
CLOAKROOM
Low flush w.c., wash hand basin, window to side elevation.
STAIRS TO:
FIRST FLOOR ACCOMMODATION
BEDROOM ONE
Window to front elevation, picture rail.
BEDROOM TWO
Window to rear elevation with views across the garden.
BEDROOM THREE
Window to front elevation.
FAMILY BATHROOM
Three piece suite comprising panelled bath, pedestal wash hand basin, low flush w.c., laminate flooring, obscure glazing to side and rear elevation.
OUTSIDE
To the front of the property, the boundary is depicted by an established hedge. A gravel drive leads onto a part constructed tandem garage. To the rear of the property there is a generous size established garden with an array of mature planting to include specimen trees and shrubs.
GARAGE
To the front of the property, the boundary is depicted by an established hedge. A gravel drive leads onto a part constructed tandem garage. To the rear of the property there is a generous size established garden with an array of mature planting to include specimen trees and shrubs.
VIEWINGS
Strictly via Naylors estate agents.

