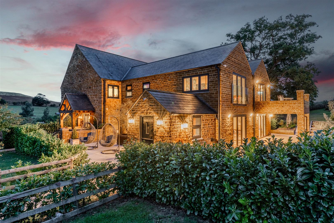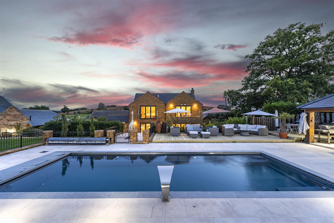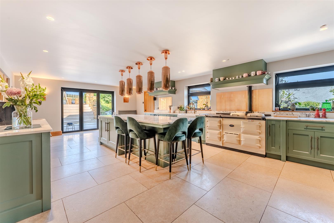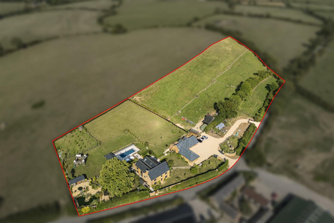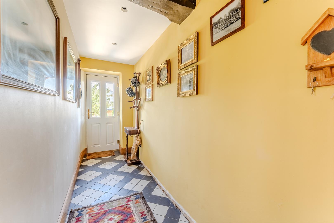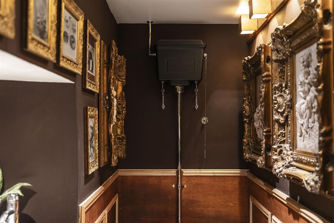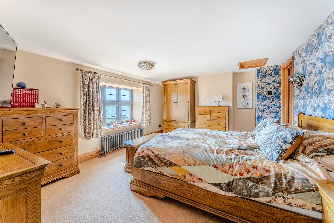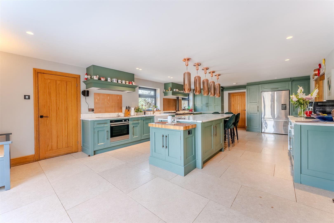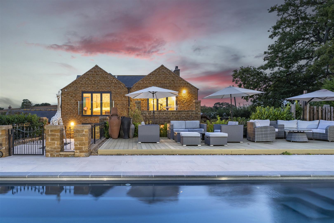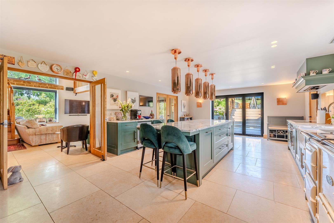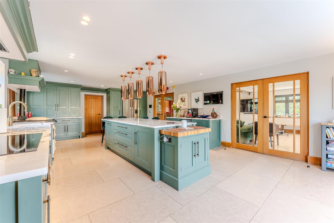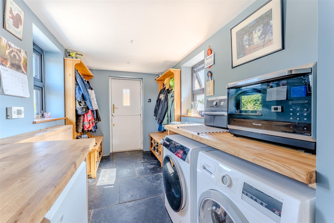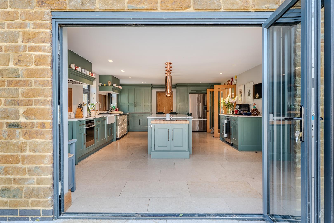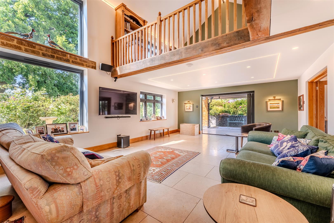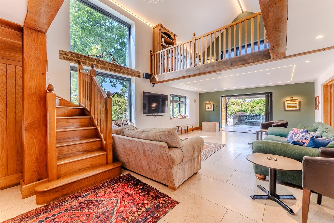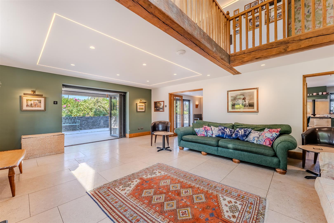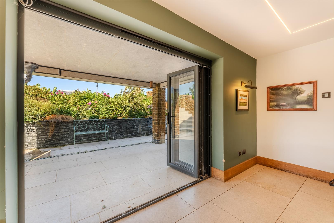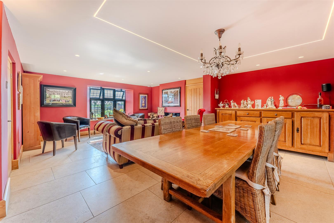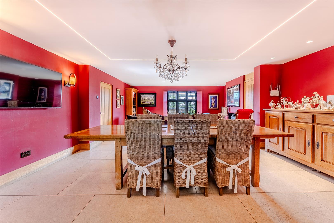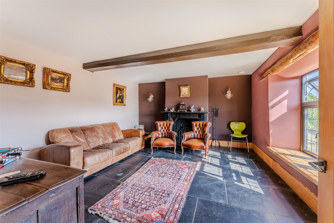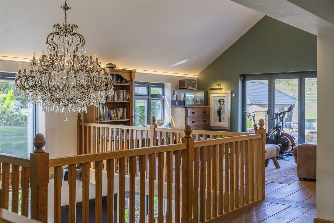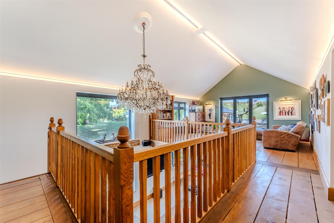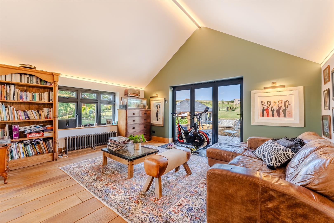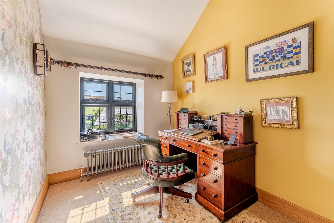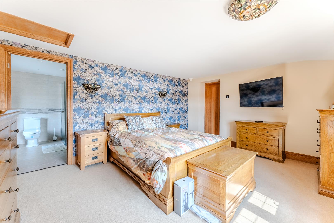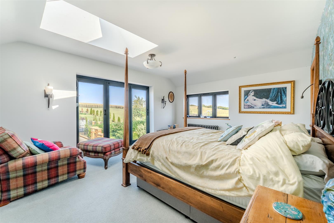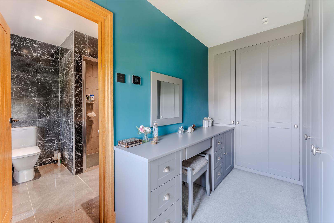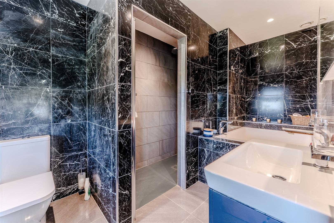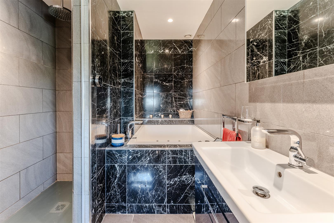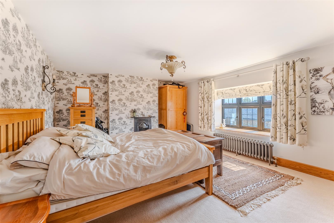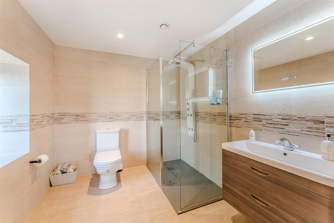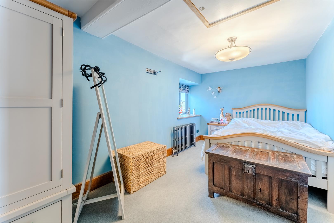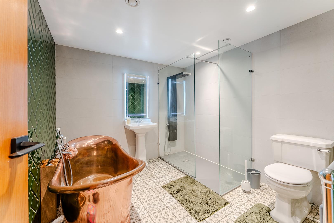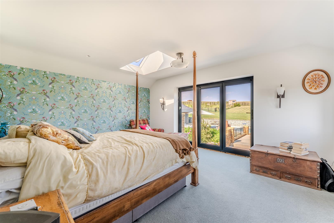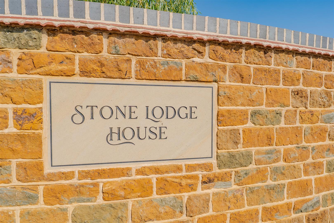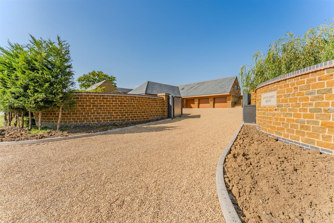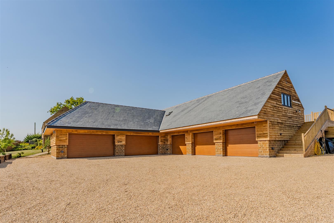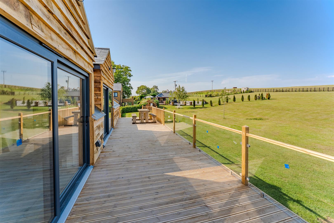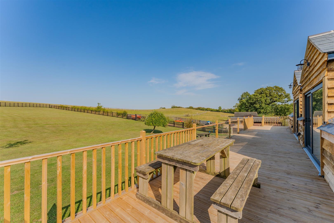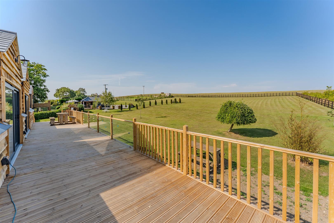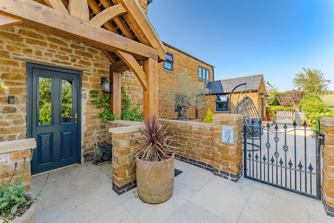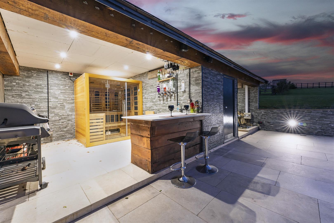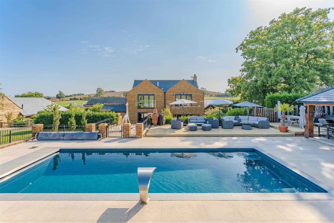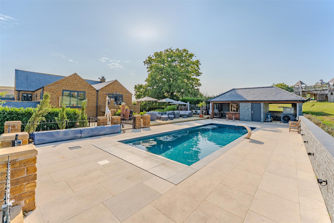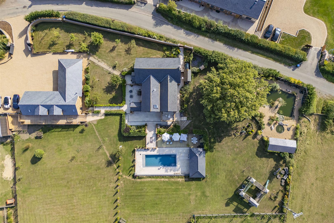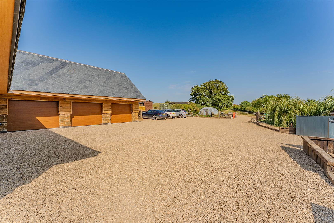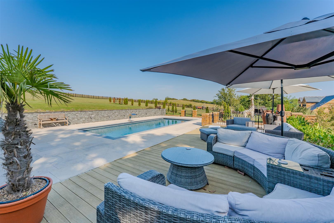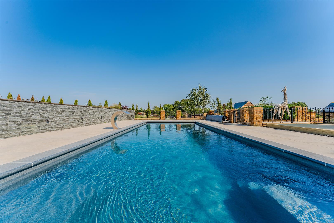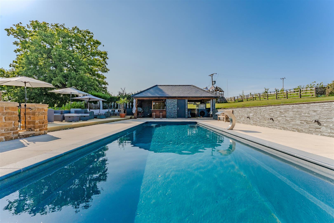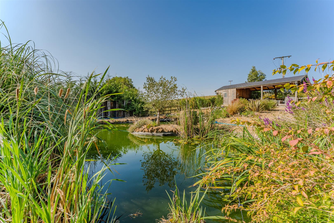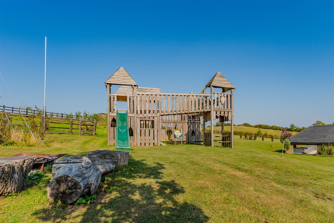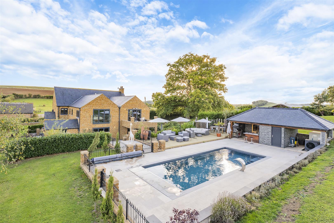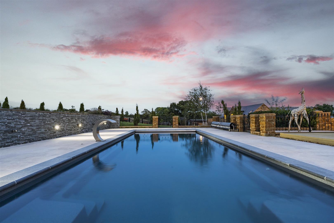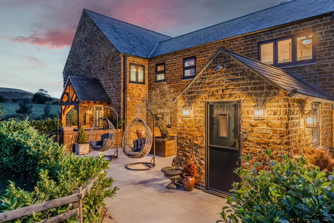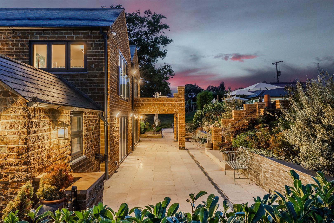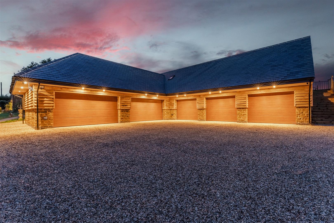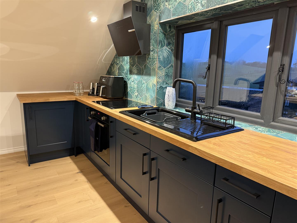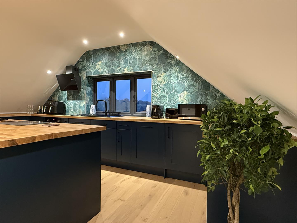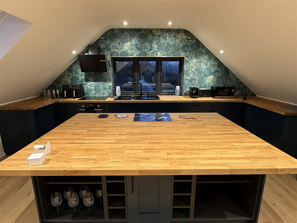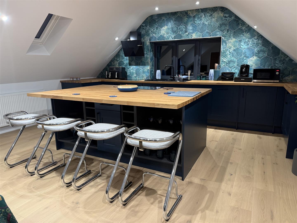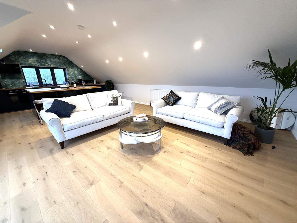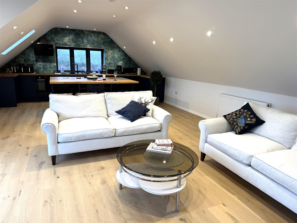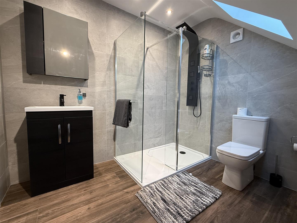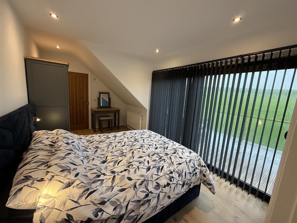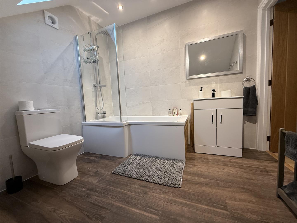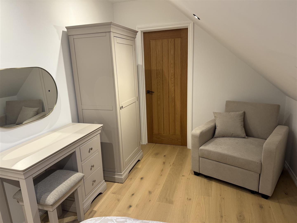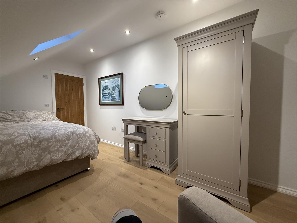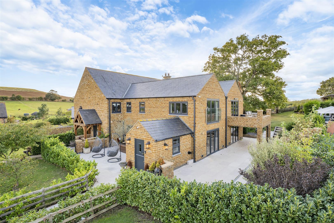Property Features
Launde Road, Tilton On The Hill, Leicestershire, LE7 9DF
Contact Agent
Market Harborough12 The Square
Market Harborough
LE16 7PA
Tel: 01858 450020
sales@naylorsestateagents.com
About the Property
A multi-faceted four-bedroom detached home, situated in the picturesque location, thoughtfully designed and meticulously upgraded and renovated to the highest standards by the current vendors. A newly constructed two bedroom lodge provides additional accommodation.
The property offers a blend of luxurious finishes, well-appointed bathrooms, and bespoke cabinetry.
Situated on in an enviable position on a plot size of approximately 6.84 acres,
Stone Lodge House benefits from a swimming pool, outdoor shower room and sauna, and entertainment area.
A fully heated, newly built eight car garage block with two bedroom, two bathroom lodge above and a south facing deck with open views and planning permission granted to erect a stable block.
Designed for the discerning.
- Detached residence
- Three reception rooms
- Three bathrooms
- Four bedrooms
- Well appointed bathrooms
- Two bedroom / Bathroom Lodge
- Sauna
- Outdoor pool
- Eight car heated garage block
- Open views
Property Details
LOCATION
Stone Lodge House is situated in some of Leicestershire's finest undulating countryside on the outskirts of the picturesque village of Tilton on the Hill. The village benefits from local amenities including a popular public house, village shop, village hall and petrol station.
A more comprehensive range of amenities can be found in the nearby City of Leicester (13 miles) and market towns of Oakham (6 miles) and Market Harborough (15 miles). These benefit from a more extensive range of mainstream stores and supermarkets, recreational, leisure and medical facilities.
Primary education is located in the nearby villages of Billesdon, Tugby and Somerby. There are also well-known public schools at Oakham, Uppingham, Oundle, Stamford and Leicester. Preparatory schools within commutable distance include Stoneygate at Great Glen, and Spratton Hall There are golf courses at Kibworth Beauchamp, Leicester, Market Harborough, Luffenham and Kilworth Springs. Water sports and fishing can be found at Rutland Water, Saddington Reservoir and Eyebrook Reservoir near Uppingham.
For the commuter, the property is located a little over 3 miles away from the A47. There is also a direct rail service to London St Pancras International from Market Harborough which takes just over an hour in duration.
ACCOMMODATION
Accessed via part glazed door with courtesy lighting and brass hardware, under a solid oak frame porch with pitched roof canopy.
ENTRANCE HALL
All principle accommodation off, tiled floor, under stairs cupboard, window to front elevation.
CLOAKROOM
Traditional w.c., wash hand basin on recessed granite plinth, decorative paneling, feature lighting and tiled floor.
UTILITY ROOM
Solid preparation surface, space and plumbing for washing machine and tumble dryer, space for further refrigeration, ample hanging space, windows to side elevations, stable door to side elevation.
FULLY FITTED KITCHEN
Wide range of bespoke base and drawer units with larder cupboard, coffee station, white granite preparation surface, Belfast sink with antique brass Quooker tap to include sparkling water, four door Aga, Fisher & Paykel induction hob, single oven, canopy hood and wine cooler, Siemens larder fridge, Siemens dishwasher. Central island with white granite preparation surface, drawers and base units beneath providing further storage, solid oak butchers block on double unit, copper pendant feature lighting with complementary wall lighting, recessed lighting, limestone flooring, two sets of glazed double doors through to sitting room. Bi-fold doors opening out onto patio, door through to:
SITTING ROOM
Grand feature oak staircase with mezzanine and feature chandelier, double height ceiling to incorporate LED lighting that runs the full length of both the ridge and base of the vaulted ceiling. Bi-fold doors leading onto the patio, picture lighting, limestone tiled floor, double height picture windows, window to side elevation, recessed feature lighting, picture lighting.
DINING ROOM
The dining room forms part of the open-plan layout within the Edwardian section of the house, seamlessly integrated with both the kitchen and living areas. Window to front elevation, limestone flooring, feature mood lighting, wall lighting, feature fireplace with timber surround and marble hearth incorporating multi fuel burner.
SNUG
Window to front elevation with solid oak window seat, exposed original beams, wall lighting, ornate feature fireplace dark Dijon limestone flagstone floor.
STAIRS TO
FIRST FLOOR ACCOMMODATION
GALLERY LANDING
Window to front elevation, study area.
MEZZANINE / BEDROOM FIVE
The mezzanine level features thick, solid oak plank flooring that creates a striking visual feature. Bi-fold door opening out onto a full-width tiled balcony, finished with the same limestone flooring as the ground floor and installed over heavy-duty matting for consistency and durability. Easily converted into fifth bedroom.
MASTER BEDROOM SUITE
Feature Juliet balcony with bi-fold doors affording open views, multiple lighting options, Velux window, loft access, through to:
DRESSING ROOM
Generous range of full height wardrobes providing ample storage, complementary dressing table, low voltage spot lighting,
WELL APPOINTED EN-SUITE BATHROOM
Fully tiled shower with large, head remote control operated rainwater shower, vanity unit with wash hand basin and drawer unit beneath, low flush push button w.c., Omnitub Duo Plus deep soaking tub with jets- handmade in Somerset and professionally installed, heated mirror with integrated lighting, tiled flooring, recessed lighting.
BEDROOM TWO
Window to front elevation affording countryside views, wall lighting.
EN-SUITE SHOWER ROOM
Fully tiled, glazed shower enclosure with tower shower, vanity basin with two drawers and wash hand basin, back to wall low flush w.c., heated mirror with integrated lighting.
BEDROOM THREE
Window to front elevation affording countryside views, wall lighting.
BEDROOM FOUR
Window to rear elevation, wall lighting, loft access.
FAMILY BATHROOM
Free standing copper bath with telephone style mixer tap, glass Metro tiled backdrop, pedestal was hand basin, low flush w.c., fully glazed shower enclosure with tower shower, heated mirror with integrated lighting, tiled floor, heated towel rail.
THE LODGE
Newly constructed this two bedroom lodge is perfect for full time occupation or guest accommodation.
OPEN PLAN LIVING SPACE
LIVING
Three metre patio door opening out on the spacious south facing deck with far reaching views, engineered flooring with insulated underlay system for comfort and energy efficiency, vaulted ceiling and recessed lighting.
FULLY FITTED KITCHEN
New and comprising of range of Shaker style solid base and drawer units with solid timber preparation surface over with inset black ceramic sink with Bower 4-in-1 instant boiling water tap with filter, integrated Bosch appliances to include -- electric single oven, induction hob, cooker hood, Bosch free standing appliances to include --microwave, fridge, under counter freezer and washing machine. Large solid oak breakfast bar island with open display shelving beneath and wine storage.
BEDROOM ONE
Three metre glazed patio door opening onto south facing deck with views to the horizon, spotlighting to ceiling.
EN-SUITE SHOWER ROOM
Panelled bath with shower over, glazed screen, low flush, push button w.c., Velux window, inset spots to ceiling, dark cherry-toned plank tiles laid on heavy-duty matting to contrast marble-effect wall tiling.
BEDROOM TWO
Spotlighting to ceiling.
EN-SUITE SHOWER ROOM
Fully glazed shower enclosure with wall mounted fitments, low flush, push button w.c., Velux window, inset spots to ceiling, dark cherry-toned plank tiles laid on heavy-duty matting to contrast marble-effect wall tiling.
OUTSIDE
To the outside of the Lodge, a generous south facing raised deck 17m x 3m deck provides for all outdoor entertaining and al-fresco dining. Extra wide steps down to the garden and car park.
A third spiral staircase leading to a lower 25m² deck with integrated seating. The deck conceals the access hatch to the underground water harvesting tank.
GARAGE BLOCK
Fully heated with five individual doors, three 9 foot electronic doors and two 14 foot doors allowing the capacity for eight vehicles. The garage is of standard construction with cedar cladding and exterior lighting with courtesy doors to the rear. car charging point.
POOLSIDE
To the rear of the property, steps lead up to
SWIMMING POOL
The property boasts a premium 10m x 4m Compass ceramic pool, professionally installed as a one-piece Trainer model. This stunning addition is both a visual and functional centrepiece for the garden, designed for exercise, relaxation, and year-round enjoyment. This pool combines state-of-the-art construction with elegant design and high-performance heating for comfortable, low-maintenance use throughout the swimming season.
SHOWER ROOM
A natural addition and comprising fully tiled shower room with low flush w.c., wash hand basin.
PUMPROOM
A natural addition and comprising fully tiled shower room with low flush w.c., wash hand basin.
SAUNA
OUTDOOR LIVING
Open fronted oaf frame structure with slate pitched roof comprising:
BAR
With counter tops and optics.
BARBEQUE
GARDENS
GARDEN
Stone Lodge House is accessed via double automated gates with stone pillars leading onto an extensive gravelled area for parking.
The boundary to the front is depicted by a newly crafted ironstone wall which runs eighty meters across the front elevation. The front of the property is laid mainly to lawn with fruit trees providing further interest.
To the rear of the property there are several areas of interest, a newly planted orchard with numerous varieties, a children’s play area, a large, filtered pond with surround fencing and a large timber summerhouse affording spectacular views to the horizon.
The boundary to the rear is depicted by timber fencing. The remaining land is laid to grass.
There is planning permission for a stable block should one be required.
FURTHER INFORMATION
A full specification sheet is available on request.

