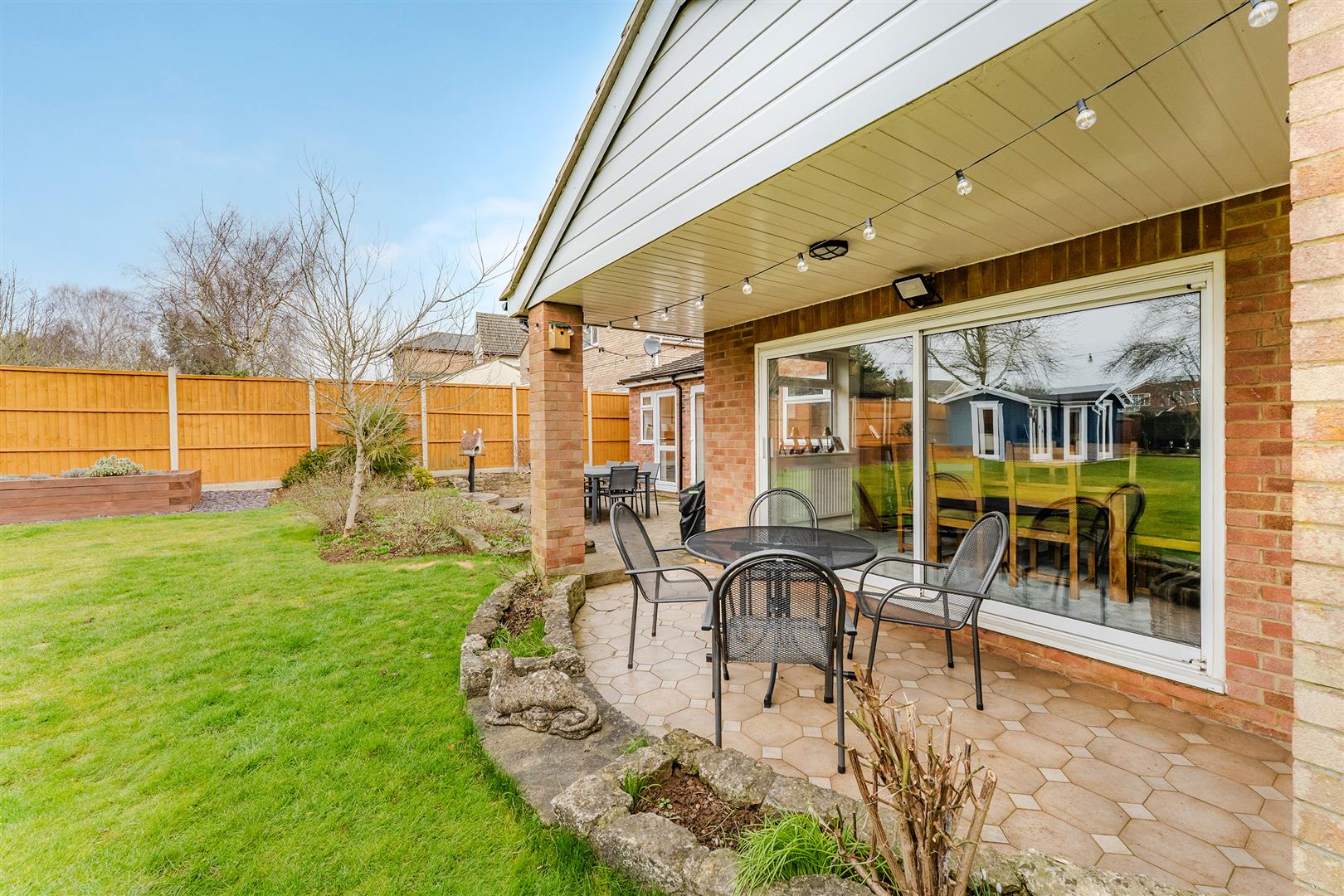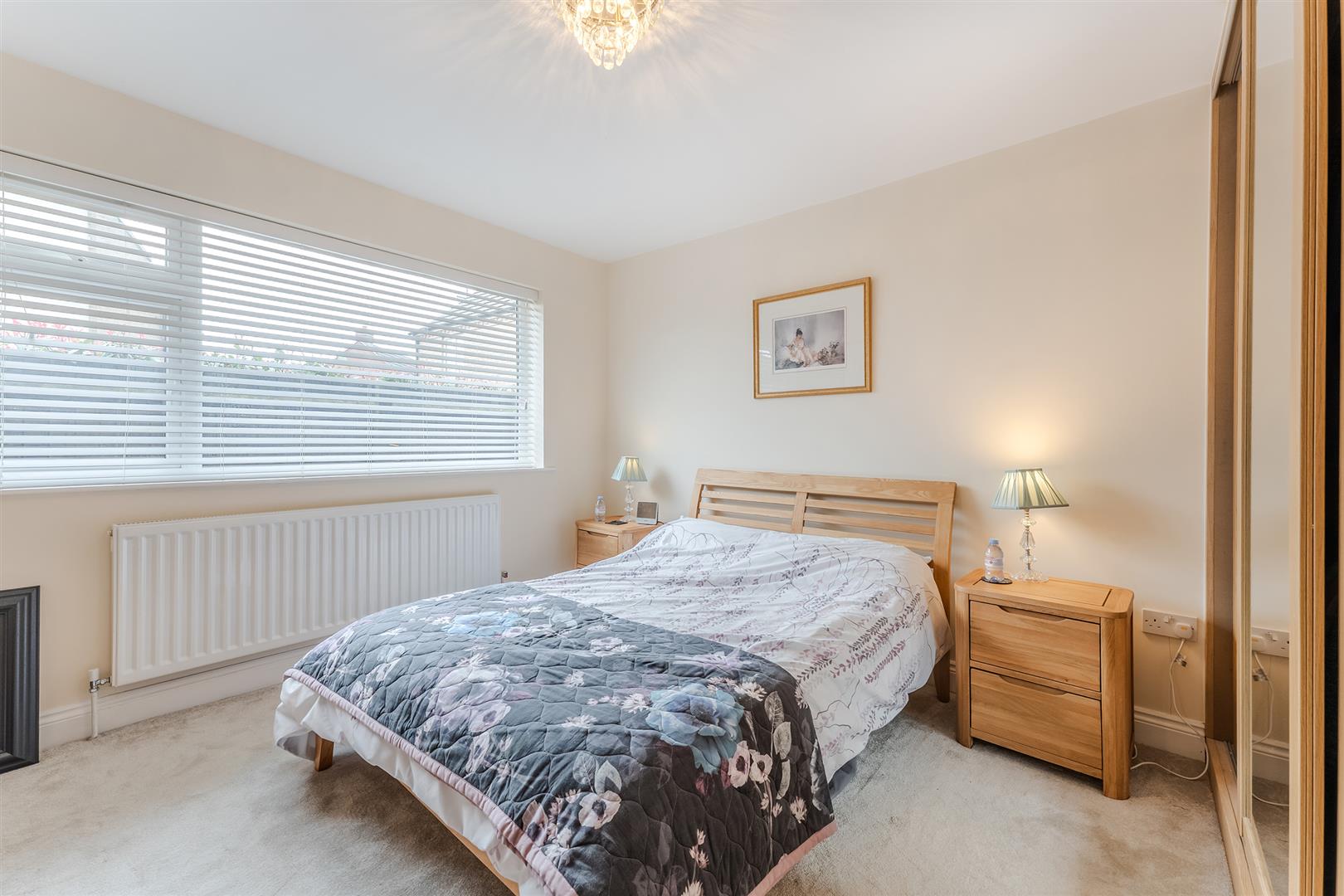Property Features
Furlong Road, Desborough, Kettering, NN14 2PZ
Contact Agent
Market Harborough12 The Square
Market Harborough
LE16 7PA
Tel: 01858 450020
sales@naylorsestateagents.com
About the Property
A superb single storey detached property offering flexible accommodation. in superb order throughout and improved, updated and well maintained by the current vendor, this property would be suitable for multiple age groups.
The property has been updated and well maintained by the current vendor.
Viewing recommended
Chain free
- Popular location
- Detached bungalow
- Flexible accommodation
- Well appointed bathrooms
- High end living kitchen
- Cloakroom & Utility
- Open plan living dining
- Garden office / entertaining space
- Generous garden
- Ample off road parking
Property Details
LOCATION
Desborough is a popular location offering ample amenities for day to day needs. Kettering and Market Harborough provide more comprehensive amenities and a mainline rail service to London St. Pancras international. The town of Market Harborough offers a more comprehensive range of amenities and shopping facilities and has in recent years benefited from the addition of first class shops and restaurants as well as recreational, leisure facilities and schools. Market Harborough provides easy access for the A6 with its links to Leicester and Kettering as well as access to Northampton. The A14 is within reasonable travelling distance providing east/west travel and the M1 is also close by providing north/south travel. The main line railway gives access to London St. Pancras in just over one hour.
ACCOMMODATION
Part glazed composite door with brushed steel door furniture and courtesy lighting.
ENTRANCE HALL
Double full height storage cupboard housing hot water tank illuminated feature wall display, sensor lighting.
LIVING KITCHEN
Superb space offering a good range of flat fronted base and drawer units with brushed steel hardware and preparation surface over, inset one and a half bowl sink and drainer, halogen hob with tiled splash back with AEG extractor over, breakfast bar with units beneath and glass fronted drawer units, integrated AEG oven, range of complementary eye level units to include glass fronted display, full height units with integrated fridge and separate integrated freezer, walk in pantry providing ample shelving, glazed double doors leading out onto the patio area, window to rear elevation with views across the garden, low voltage spotlighting to ceiling, kickboard lighting, vertical radiator, door through to:
UTILITY ROOM
Double base units with preparation surface over, space and plumbing for white goods. Stainless steel one and a half bowl sink and drainer, mixer taps over, with tiled splash back, range of base units, window to rear elevation, part glazed door to outside,
CLOAKROOM
Low flush w.c., wash hand basin.
SITTING ROOM
Feature sandstone fireplace housing convector fire, windows to side elevation. Dining area has glazed sliding doors opening out onto the garden.
MASTER BEDROOM
Window to front elevation, range of fitted wardrobes providing ample hanging and storage.
EN-SUITE BATHROOM
Panelled bath with monobloc mixer tap, fully tiled shower enclosure with glazed screen, vanity unit providing ample storage with granite surface over and contemporary, back to wall push button flush w.c., wall mounted heated chrome towel rail, low voltage spot lighting to ceiling.
BEDROOM TWO
Window to side elevation, range of fitted wardrobes providing ample hanging and storage.
WETROOM
Fully tiled with wall mounted chrome shower fitment, wall mounted wash hand basin, back to wall push button w.c., wall mounted chrome heated radiator, obscure glazed window to side elevation with marble cill.
BEDROOM THREE
Window to front elevation.
OUTSIDE
To the rear of the property a covered illuminated area provides for outdoor entertaining and alfresco dining, newly commissioned timber raised beds allow for ease of gardening, the boundary is depicted by a close boarded timber fence, whilst a large expanse of lawn softens the overall effect and specimen trees provide year-round interest. A timber summer house benefits from power and light and allows for year-round enjoyment, whilst a dedicated play area caters for younger needs.































