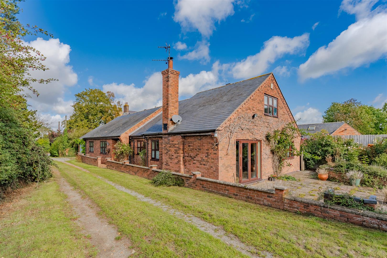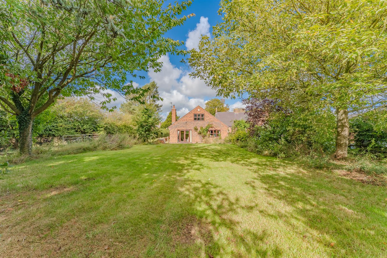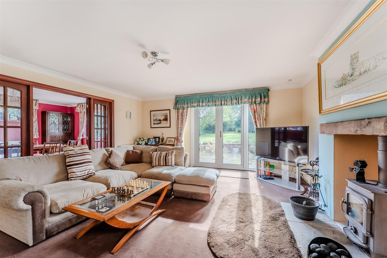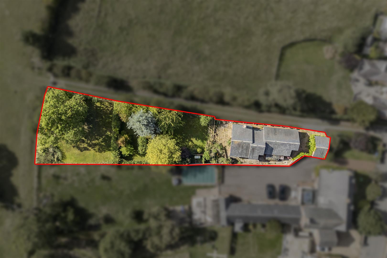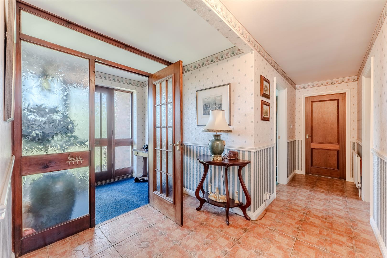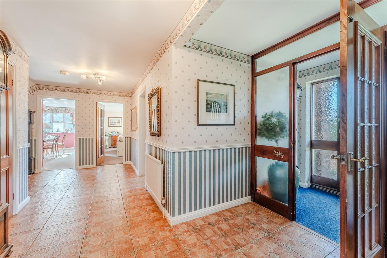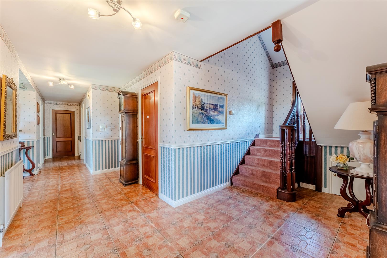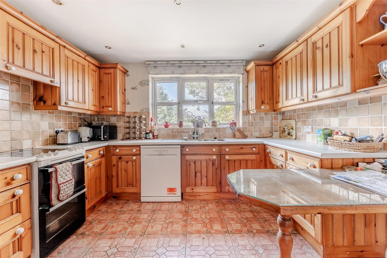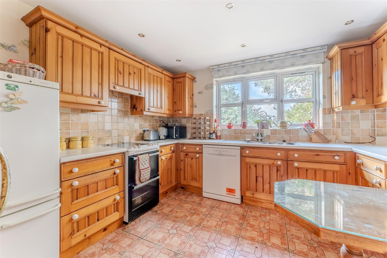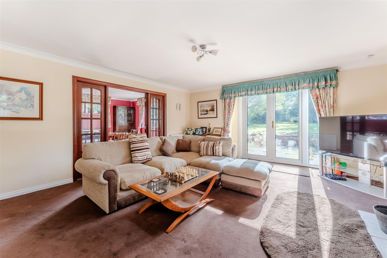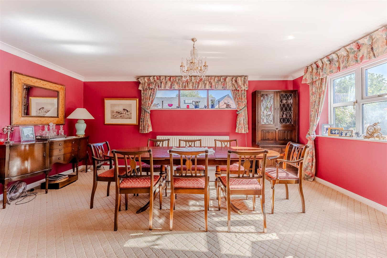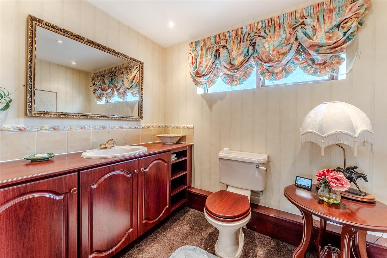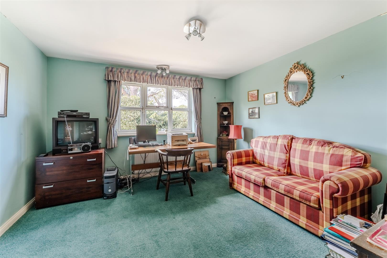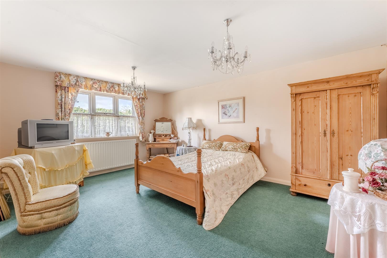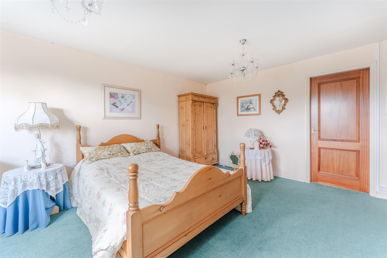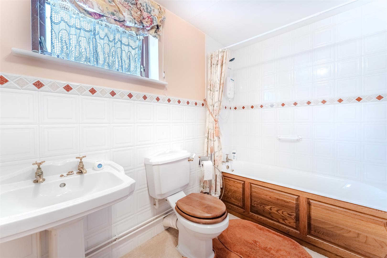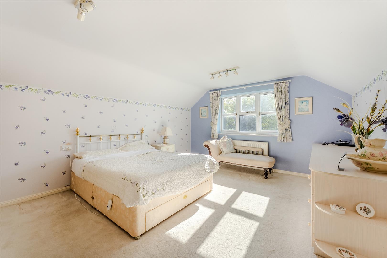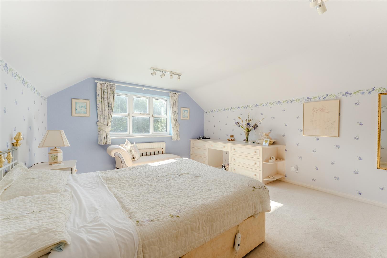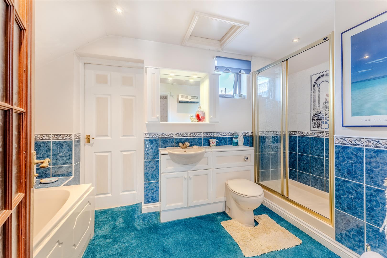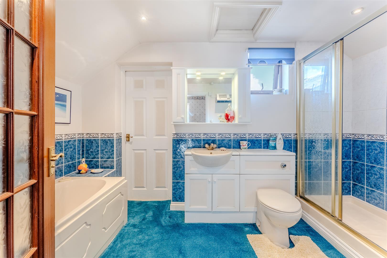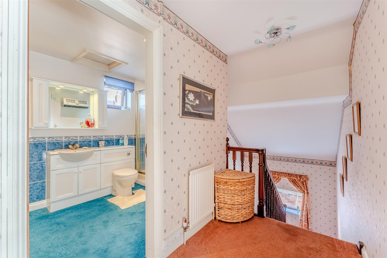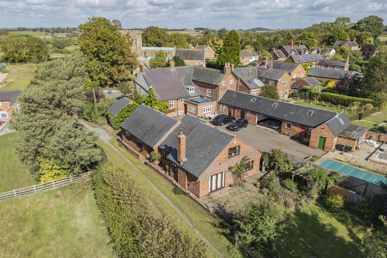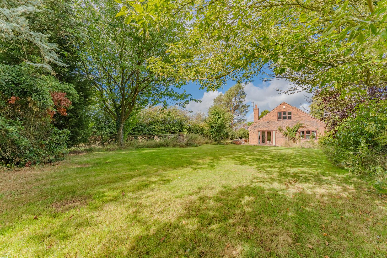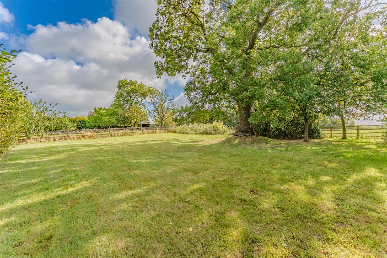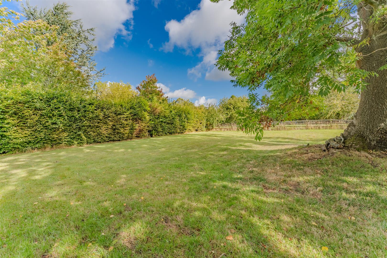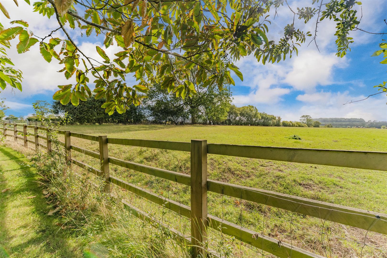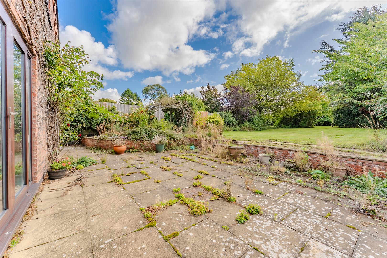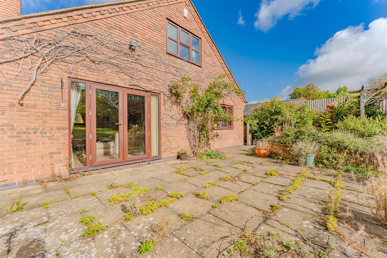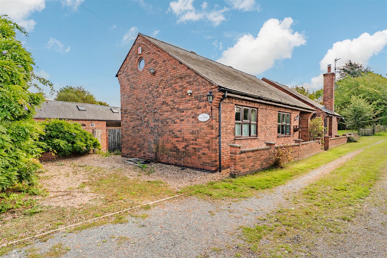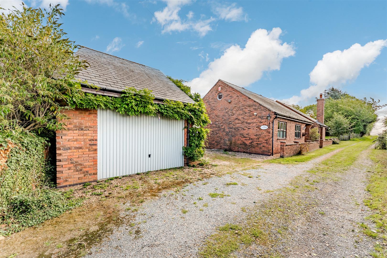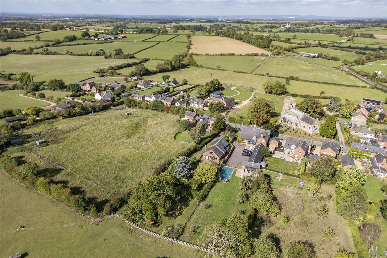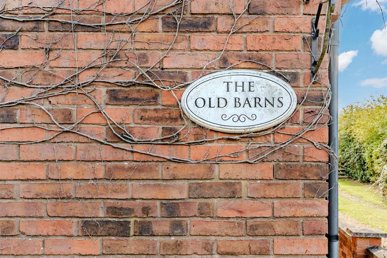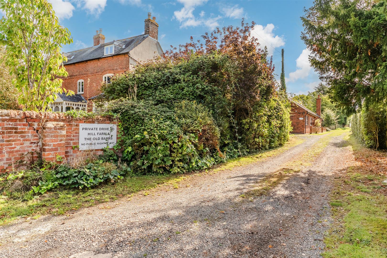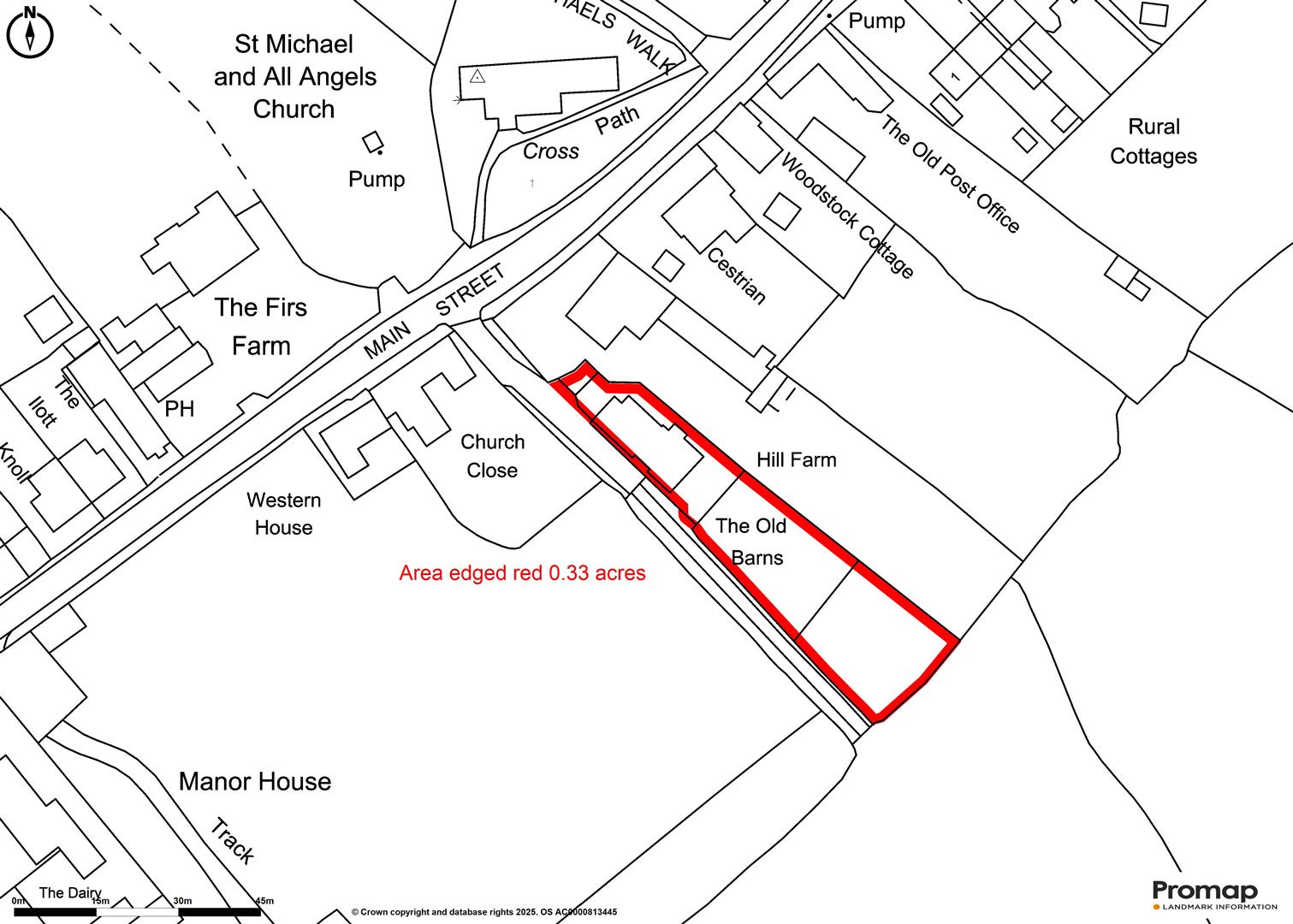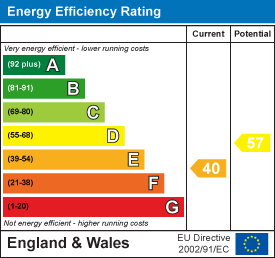Property Features
Main Street, Illston on the Hill, Leicester, LE7 9EG
Contact Agent
Market Harborough12 The Square
Market Harborough
LE16 7PA
Tel: 01858 450020
sales@naylorsestateagents.com
About the Property
NEW PRICE
An opportunity to purchase a three bedroom detached property situated in this idyllic location surrounded by rolling countryside.
The property in brief provides three bedrooms, two bathrooms, fully fitted kitchen, dining room, cloakroom and utility area. There is a spacious loft area with window to front elevation To the outside, there is a generous garden with open views and single garage.
Thai property is offered chain free
- Village location
- Detached property
- Countryside location
- .33 Acres
- Three bedrooms
- Two bathrooms
- Cloaks & Utility area
- Two reception rooms
- Generous loft space
- Detached garage
Property Details
LOCATION
Illston on the Hill is an attractive east Leicestershire village situated against a backdrop of finest rolling countryside approximately eight miles south of the desirable town of Market Harborough which boasts a range of first class shops and restaurants as well as recreational, leisure facilities and schools. Market Harborough provides easy access for the A6 with its links to Leicester and Kettering as well as access to Northampton. The A14 is within reasonable travelling distance providing east/west travel and the M1 is also close by providing north/south travel. The main line railway from Market Harborough gives access to London St. Pancras International in approximately one hour.
The village benefits for the Fox and Goose, a popular village public house.
ACCOMMODATION
Accessed via recessed part glazed door with glazed side panels and brass hardware, recessed spotlighting alongside courtesy lighting.
ENTRANCE HALL
All principal accommodation off, stairs to first floor accommodation, cupboard housing boiler, door to rear elevation.
KITCHEN
Wide range of base and drawer units with preparation surface over, inset double stainless sink and drainer, tiled splash back, spaces for cooker and fridge freeze, space and plumbing for dishwasher, recessed spotlighting to ceiling, window to rear elevation.
CLOAKROOM
Low flush w.c., window to side elevation, low flush w.c., vanity unit with inset wash hand basin and storage beneath.
UTILITY
Space and plumbing for washing machine.
SITTING ROOM
Feature fireplace housing log burning stove, timber mantle and tiled hearth, coved cornice to ceiling, wall lighting, glazed double doors leading onto the patio with glazed side panel, window to side elevation, glazed French doors through to:
DINING ROOM
Coved cornice to ceiling, window to side elevation, window to rear elevation with views across the garden.
BEDROOM TWO
Window to side elevation.
EN-SUITE BATHROOM
Panelled bath with wall mounted shower over, with fully tiled surround, low flush w.c., pedestal wash hand basin, tiling to dado height, window to side elevation.
BEDROOM THREE
Window to side elevation.
STAIRS TO
FIRST FLOOR ACCOMMODATION
Window to side elevation.
LANDING
BEDROOM ONE
Window to rear elevation, with range of built in wardrobes providing ample hanging and storage along with complementary dressing table.
EN-SUITE BATHROOM
Fully tiled shower enclosure with glazed sliding screen. Panelled bath, vanity unit with inset wash hand basin and back to wall push button w.c., tiling to dado height, window to side elevation, loft access, door through to:
LOFT SPACE
Fully boarded, central head height window to front elevation.
OUTSIDE
GARAGE
Single garage with electronic door, power and light.
GARDENS
To the front of the property the boundary is depicted by a purpose-built low brick wall with hard landscaping for ease of maintenance. To the rear of the property there is a greenhouse and gate to the rear garden. A generous patio area is perfect for outdoor entertaining retained with a brick boundary wall, steps lead onto the whilst the garden is laid mainly to lawn with specimen trees and shrubs with open views to the rear.

