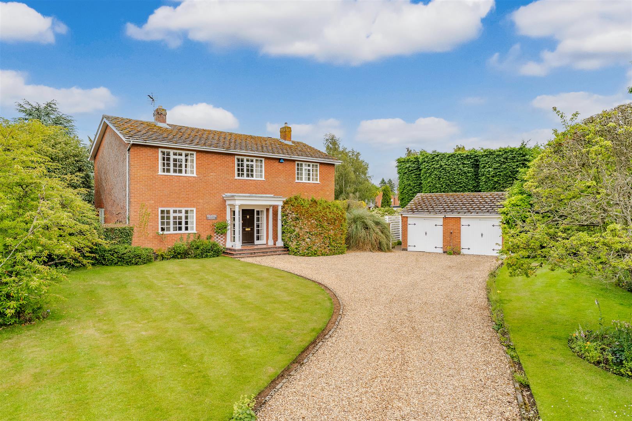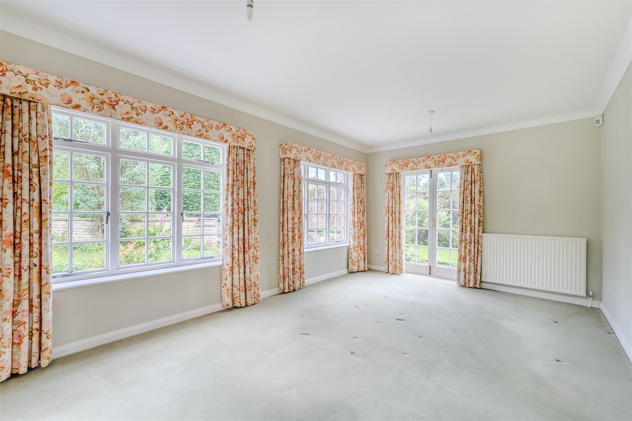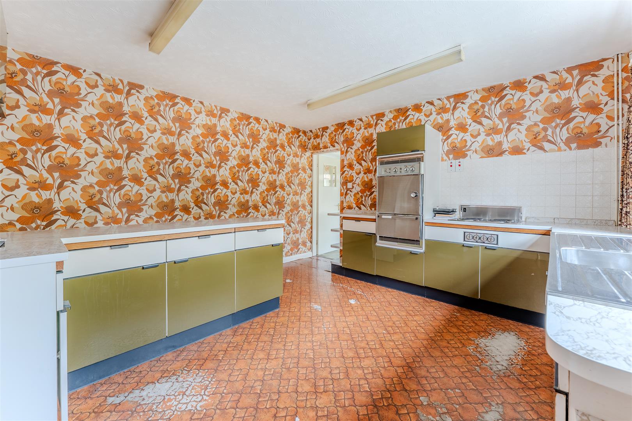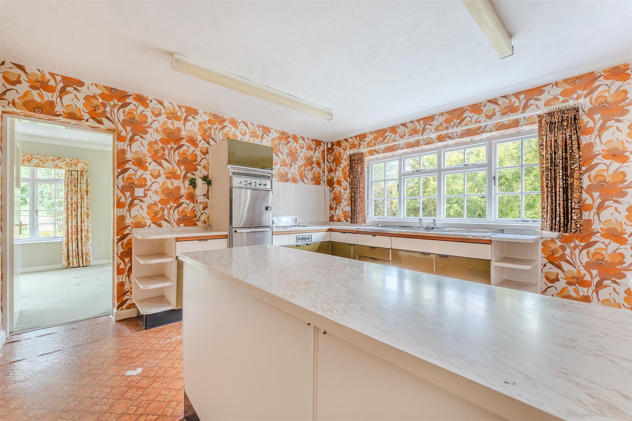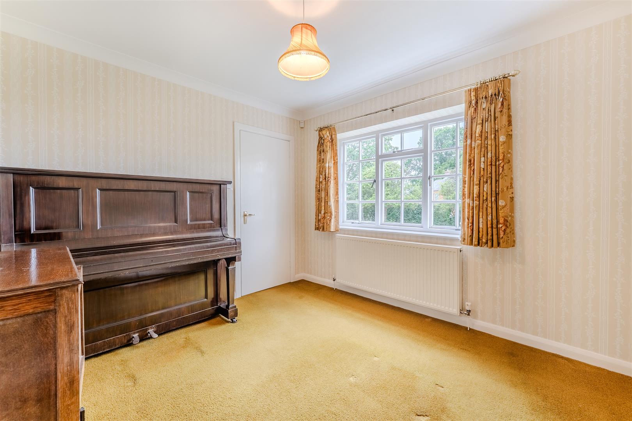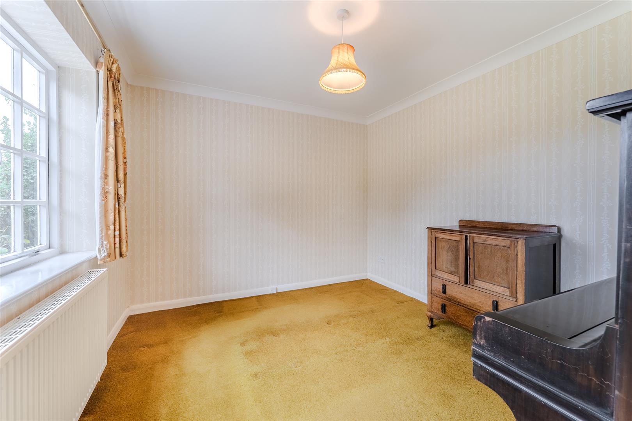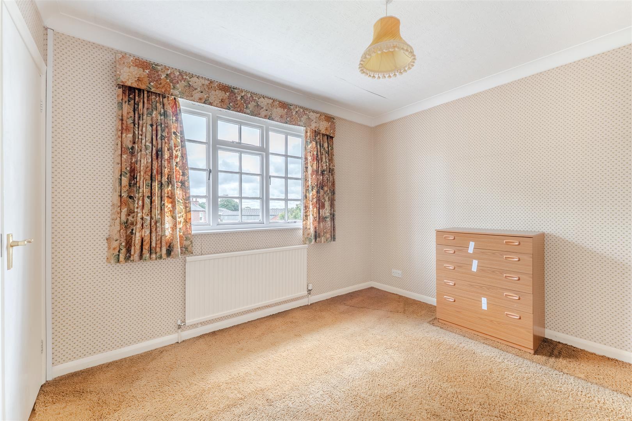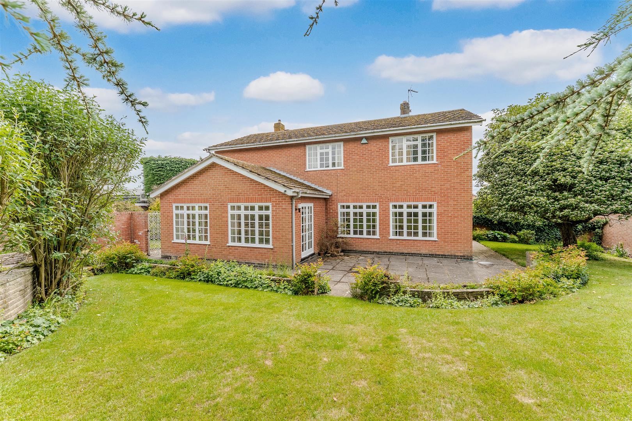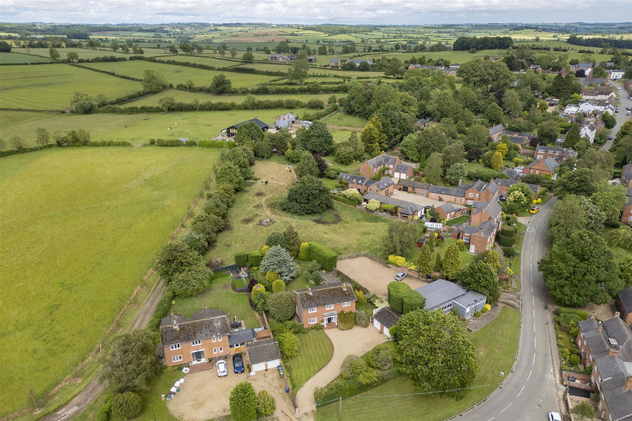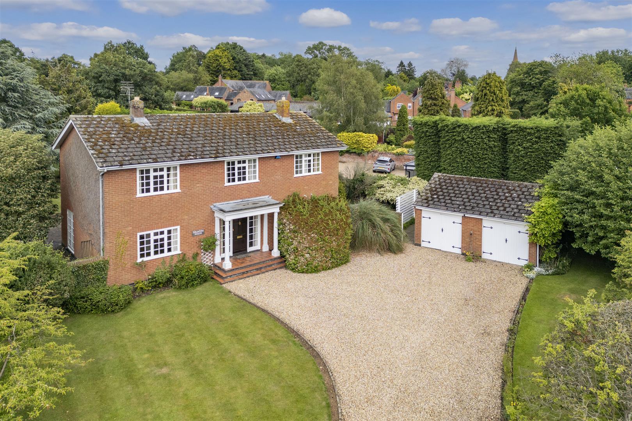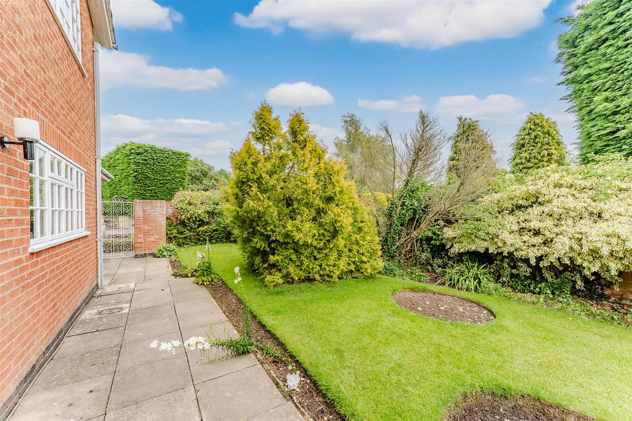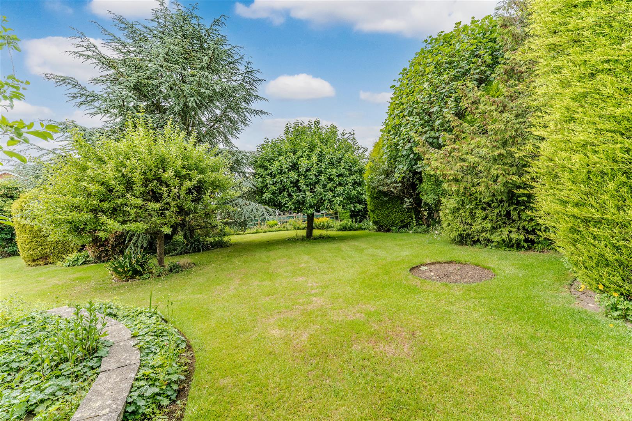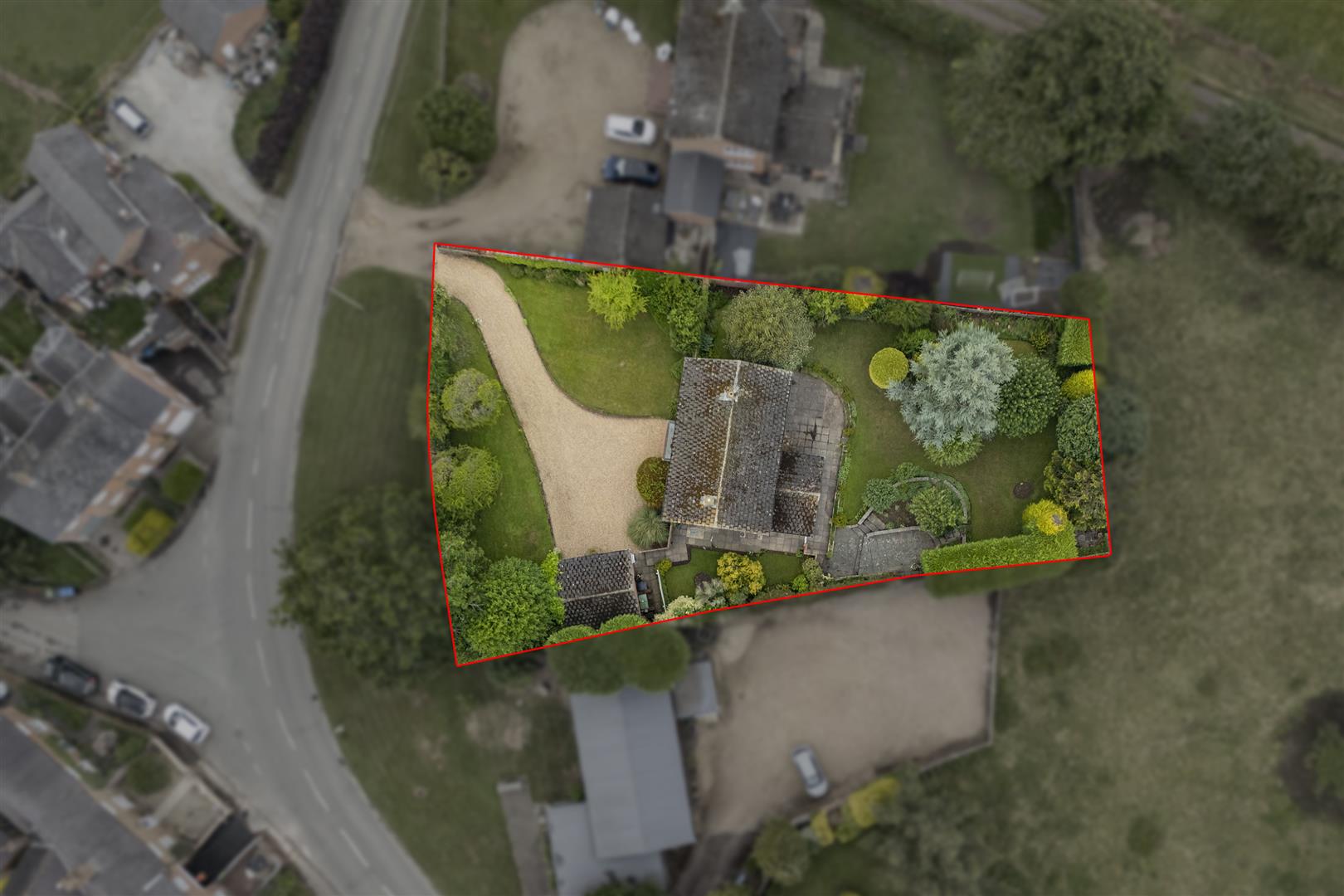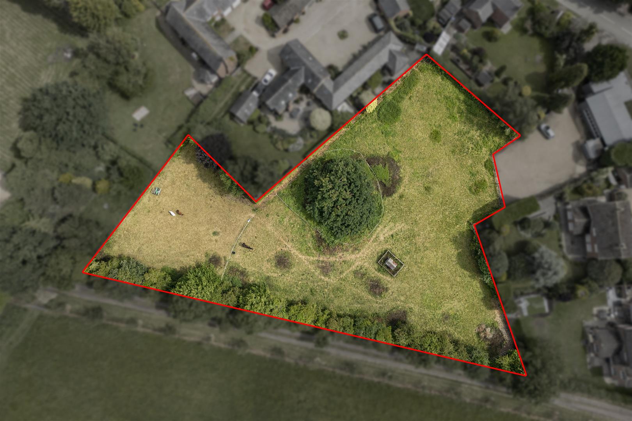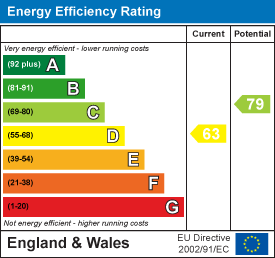Property Features
Main Street, Tur Langton, Leicester, LE8 0PJ
Contact Agent
Market Harborough12 The Square
Market Harborough
LE16 7PA
Tel: 01858 450020
sales@naylorsestateagents.com
About the Property
An opportunity to purchase a detached four bedroom property surrounded by fine housing stock and situated on a substantial plot with well maintained landscaped gardens.
The accommodation comprises Entrance hall, study, kitchen, sitting room, dining room, utility & cloakroom. To the first floor there are four bedrooms and two bathrooms. To the outside the property has a double detached garage and boasts delightful mature gardens, with the option to purchase a paddock to the rear.
This property is offered chain free
- Village location
- Detached property
- Landscaped gardens
- Far reaching views
- Four bedrooms
- Two bathrooms
- Fully fitted kitchen
- Three reception rooms
- Double garage
- Chain free
Property Details
LOCATION
This attractive village stands on the edge of the Welland Valley, north of the market town of Market Harborough and is surrounded by some of Leicestershire’s finest countryside.
The village benefits from a public house, country church and village hall. The Manor has a café, hairdressers and various retailers. A comprehensive range of shopping and leisure facilities are available in Market Harborough along with a mainline rail link to London St Pancras international which can be reached in approximately one hour.
There is easy access to the extensive Midlands motorway network; Junction 20 of the M1 motorway is about 15 miles to the west of Tur Langton, at Lutterworth, and the A14 (A1/M1 link road) is approximately 8 miles to the south at Kelmarsh.
A primary school and private pre-school are located in the neighbouring village of Church Langton. Other schools in the area include Leicester Grammar, Stoneygate Preparatory at Great Glen and Spratton Hall. Public schools can also be found in Uppingham and Oakham. State schools are at Market Harborough, Kibworth and Uppingham.
Golf courses can be found at Kibworth Beauchamp, Leicester, Market Harborough and Kilworth Springs. Water sports and fishing are available at Rutland Water, Saddington Reservoir and Eyebrook Reservoir near Uppingham.
ACCOMMODATION
Accessed via Georgian style timber door with brass hardware and glazed panels to either side, under Georgian style canopy porch with courtesy lighting.
ENTRANCE HALL

All principal accommodation off, stairs to first floor accommodation, understairs cupboard providing useful storage.
CLOAKROOM
Vanity unit with wash hand basin, low flush w.c.. obscure glazed window to front elevation.
SITTING ROOM

Accessed via French doors, feature marble fireplace housing electric fire with marble hearth, coved cornice to ceiling, door to garden, windows lto rear elevation.
DINING ROOM

French doors to side elevation opening out onto the patio, windows to side and rear elevation.
FULLY FITTED KITCHEN

Range of base and drawer units with preparation surface over, electric hob, eye-level oven, sink with dual drainers, range of eye level units, window to side elevation.
UTILITY ROOM
Base unit incorporating sink and drainer, eye-level units.
FIRST FLOOR ACCOMMODATION
MASTER BEDROOM

Window to side elevation, range of fitted furniture to include storage and hanging. Coved cornice to ceiling.
EN-SUITE SHOWER ROOM

Fully tiled shower enclosure with wall mounted fittings, vanity unit with inset wash hand basin, low flush w.c., obscure glazed window to front elevation.
BEDROOM TWO

Window to rear elevation, range of fitted furniture to include wardrobes, proving ample hanging and storage, coved cornice to ceiling.
BEDROOM THREE

Window to rear elevation with views across the garden, range of fitted full height wardrobes providing ample storage, coved cornice to ceiling.
FAMILY BATHROOM

Fully tiled, four-piece suite comprising fully tiled shower enclosure with glazed screen, vanity unit with inset wash hand basin, panelled bath, low flush w.c., wall lighting, obscure glazed window to front elevation, coved cornice to ceiling.
OUTSIDE
The property is approached via a five-bar timber gate leading onto a sweeping gravel drive which in turn leads onto a detached
DOUBLE GARAGE
Detached with pitched roof., power and light.
GARDENS

To the front of the property the boundary is depicted by an established mature hedge, a large expanse of lawn is interspersed with specimen trees and planting.
To the rear of the property there is a generous patio, ideal for outdoor entertaining, the boundary to the rear is depicted by mature planting. An expanse of lawn boasts mature planting, specimen trees and shrubs.

