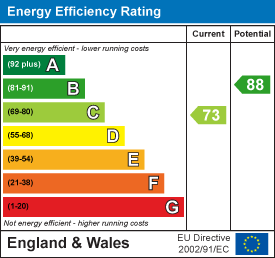Property Features
Ritchie Park, Market Harborough, LE16 9LP
Contact Agent
Market Harborough12 The Square
Market Harborough
LE16 7PA
Tel: 01858 450020
sales@naylorsestateagents.com
About the Property
An opportunity to purchase a three bedroom
semi-detached house which has been extensively upgraded by the current owners.
The accommodation provides:
Entrance hall, sitting room, fully fitted kitchen, three bedrooms and family bathroom.
To the outside the property benefits from a garage and off-road parking.
This property is offered chain free.
- Popular location
- Triple glazed
- Highly specified kitchen
- Vertical radiators
- Three bedrooms
- Off road parking
- Garden
- Garage
Property Details
LOCATION
This property lies in close proximity to primary schooling. Market Harborough is a thriving south Leicestershire market town with an extensive range of shops, leisure and educational facilities, a number of coffee houses, various banking facilities, restaurants and independent boutiques. Leisure facilities including a theatre, golf course, tennis and squash courts and cricket ground. A leisure centre just on the outskirts provides further facilities including gym and swimming pool.
ACCOMMODATION
Accessed via a contemporary part glazed composite door with brushed steel hardware.
ENTRANCE
Stairs off, part glazed Victorian style door through to:
SITTING ROOM
Window to front elevation, understairs cupboard providing storage, cupboard housing fuse box, vertical radiator, through to:
FULLY FITTED KITCHEN
Recently installed Wren designer kitchen which includes a good range of white gloss, handleless drawer and base units with marble preparation surface and upstand, stainless steel undercounter sink with mixer tap over, integrated dishwasher, two integrated full height freezers, integrated full height fridge, inset eye-level single oven, four burner gas hob with stainless steel and glass extractor canopy over, space and plumbing for washing machine,
FIRST FLOOR ACCOMMODATION
LANDING
Loft access
FAMILY BATHROOM
Three piece suite comprising, panelled bath, low flush w.c., vanity basin with inset sink , obscure glazed window to rear elevation.
BEDROOM ONE
Window to rear elevation.
BEDROOM TWO
Door with fanlight over, cupboard providing hanging and storage, window to front elevation.
BEDROOM THREE
Window to front elevation, built in storage cupboard.
OUTSIDE
To the front of the property, the newly surfacing area provides for off road parking, a side access leads onto the rear garden with patio area, lawn and herbaceous border, courtesy door through to:
GARAGE
With up and over door.
OTHER INFORMATION
It is believed, all mains services are connected to the property
FIXTURES & FITTINGS
As per p[property particulars
VIEWING ARRANGEMENTS
Strictly by appointment with Naylor's, selling agents.

























