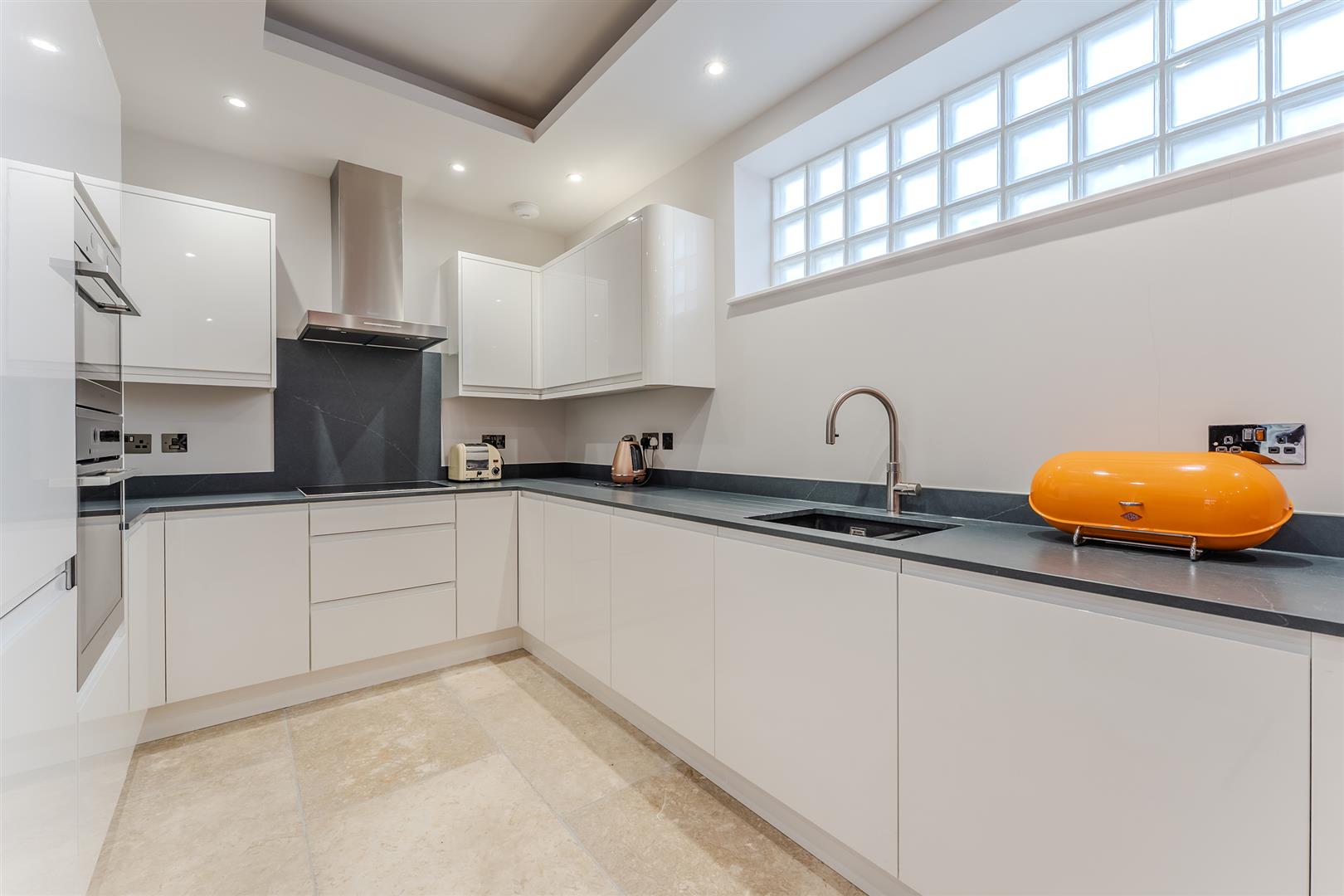Property Features
Bindley Court, School Lane, Market Harborough, Leicestershire, LE16 9EZ
Contact Agent
Market Harborough12 The Square
Market Harborough
LE16 7PA
Tel: 01858 450020
sales@naylorsestateagents.com
About the Property
Situated in the heart of the sought after town of Market Harborough we are proud to present the opportunity to purchase within this exclusive development of FIVE unique and individually designed, exceptional townhouses positioned within in a private and secure electronic gated courtyard location.
With many interesting design and construction features the properties are finished to a very high specification which comes as standard.
Delight in the abundance of light reflected from the interiors, whilst Jerusalem stone, limed oak floors and Portuguese marble and stone throughout conveys the high quality finish.
Sometimes you come across something a bit special…
- Town centre location
- Electronic gated parking
- Video entry system
- Outstanding interiors
- Finest materials
- Miele appliances
- Balcony from master bedroom
- Glass balustrades
- Underfloor heating throughout
Property Details
LOCATION
Market Harborough boasts a range of first-class shops, coffee houses and restaurants as well as recreational, leisure facilities, medical and schooling. A wider range of shopping facilities are available in the nearby city of Leicester.
Market Harborough provides easy access for the A6 with its links to Leicester and Kettering as well as access to Northampton.
The A14 is within reasonable travelling distance providing east/west travel and the M1 is also close by providing north/south travel. The main line railway from Market Harborough gives access to London St. Pancras International in approximately one hour.
ACCOMMODATION
Accessed via a composite door with glazed panel and brushed steel hardware with contemporary courtesy lighting.
The entrance hall has a solid marble floor, with open tread oak staircase and glazed balustrade panels.
CLOAKROOM
Marble floor, back to wall low flush w,c,. wash hand basin inset into vanity unit.
LIVING AREA
Window to front elevation with views across the courtyard, glazed brick panel into hallway, oak floor, LED spot lighting to ceiling, steps down to:
DINING KITCHEN
Good range of white gloss handleless base and drawer units with Silestone preparation surface over with complementary upstand, inset composite one and a half bowl sink with mixer tap over, integrated Miele dishwasher, one and a half eye-level Miele ovens, inset induction hob with splash back and Miele stainless steel extractor canopy over, integrated Miele integrated fridge and freezer, range of eye level units with under unit lighting, polished limestone flooring, LED spot lighting.
DINING AREA
Polished limestone flooring, recessed lighting system.
FIRST FLOOR ACCOMMODATION
LANDING
Oak flooring, glass balustrade, picture window with views across the courtyard, Halogen lighting. Full height cupboard providing useful storage.
BEDROOM TWO
Currently used as a sitting room, picture window overlooking the courtyard, oak flooring, recess on wall for flush mounting a tv, low voltage LED lighting.
BATHROOM
Fully marble tiled walk-in double shower with fixed glazed screen with wall mounted fitments with ceiling mounted rainwater shower head and wall mounted attachment, back to wall push skirting, obscure glazed window to rear elevation, LED lighting.
BEDROOM THREE
Window to rear elevation, oak flooring, LED spot lighting.
STAIRS TO:
MASTER BEDROOM SUITE
Oak flooring, full height cupboard providing storage, oak flooring, LED spot lighting, glazed sliding door opening out onto the private balcony.
DRESSING AREA
Oak flooring, full height cupboard providing storage, oak flooring, LED spot lighting, glazed sliding door opening out onto the private balcony.
SHOWER ROOM
Bath with marble tiling to surround and dado height, marble floor, low flush push button w.c., two drawer vanity unit with basin, fully tiled walk-in shower enclosure with fixed glazed screen, rain water fixed shower head, hand held spray attachment, illuminated cutout, heated towel rail, Velux window, LED lighting.
OUTSIDE
The property is accessed via electric gates with one allocated parking space, there is a building that has refuse bin storage.










































