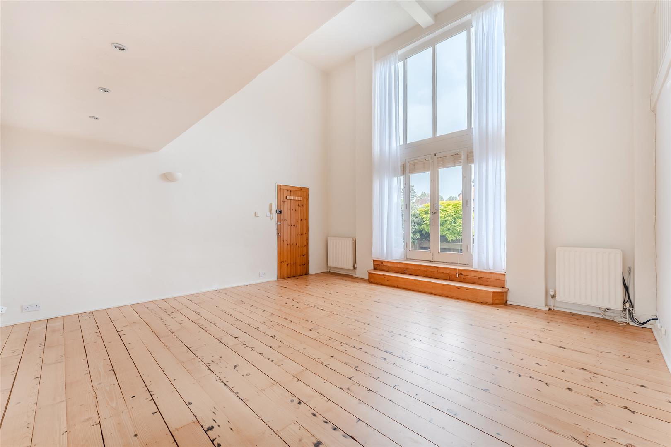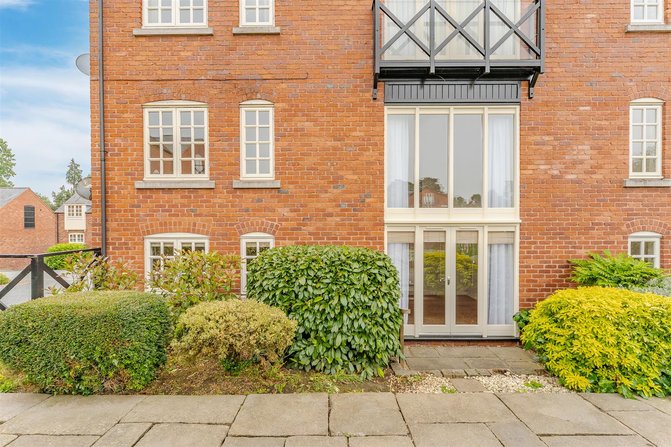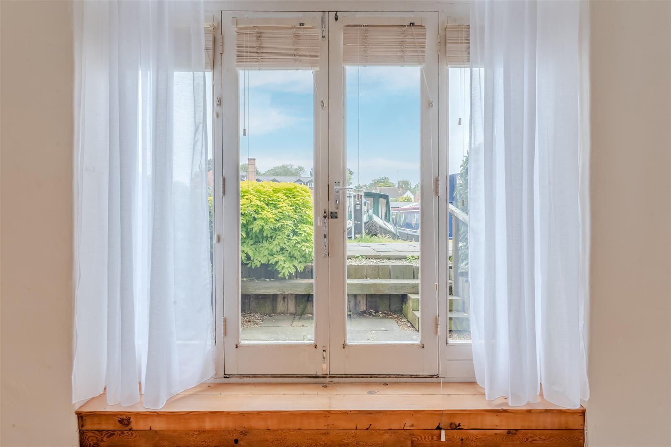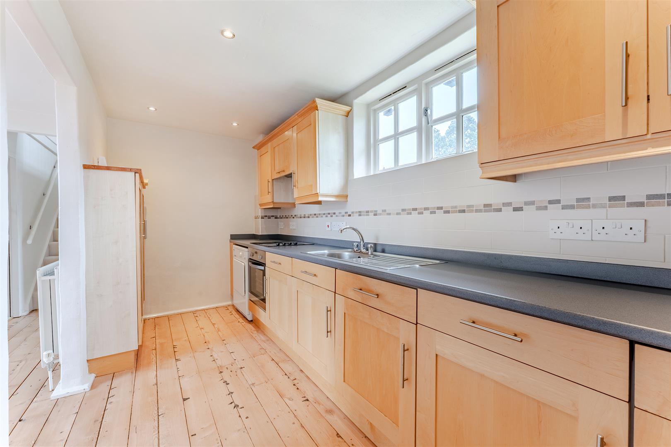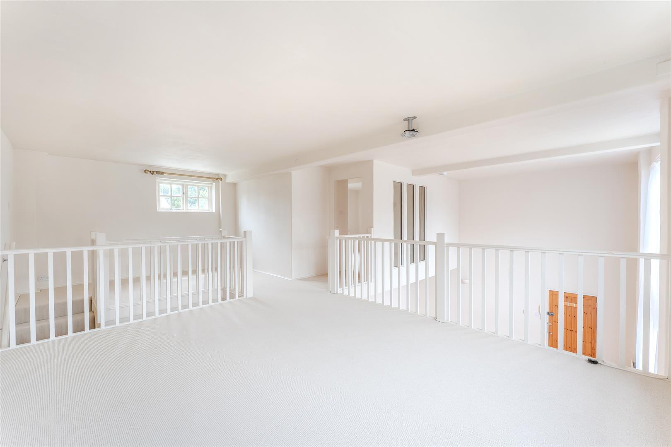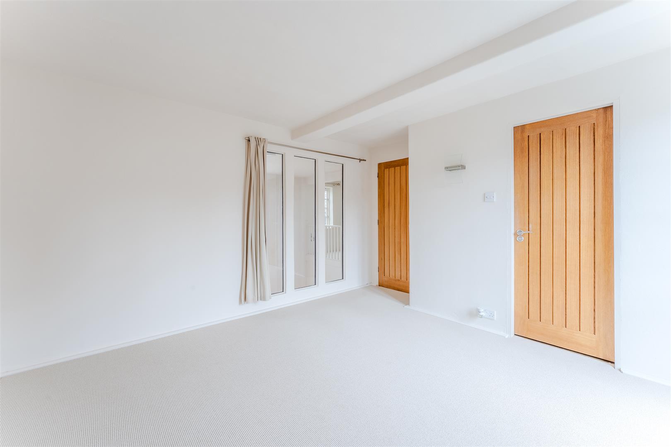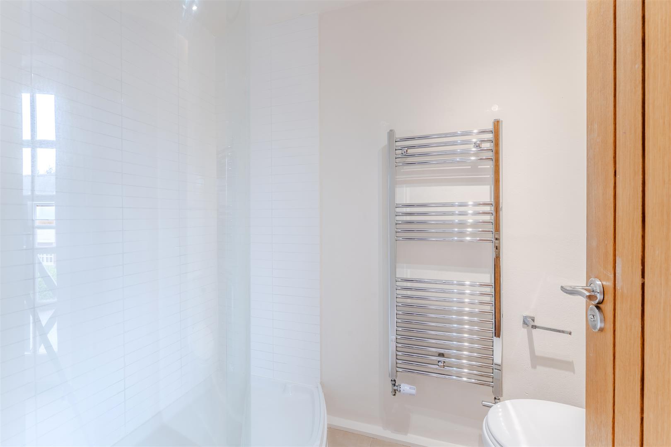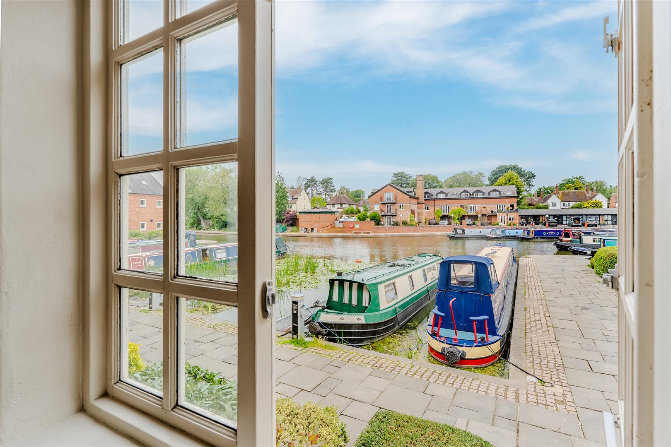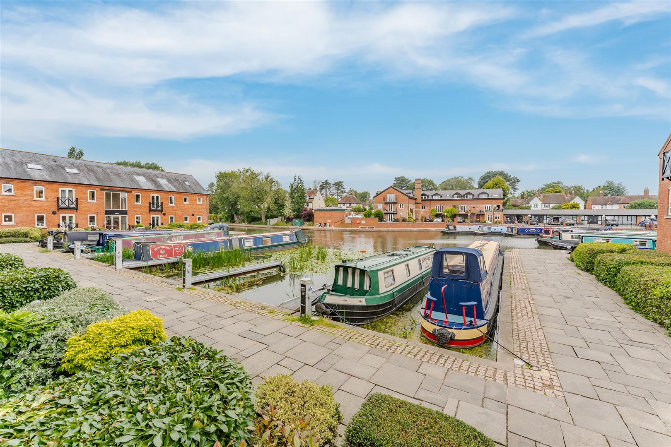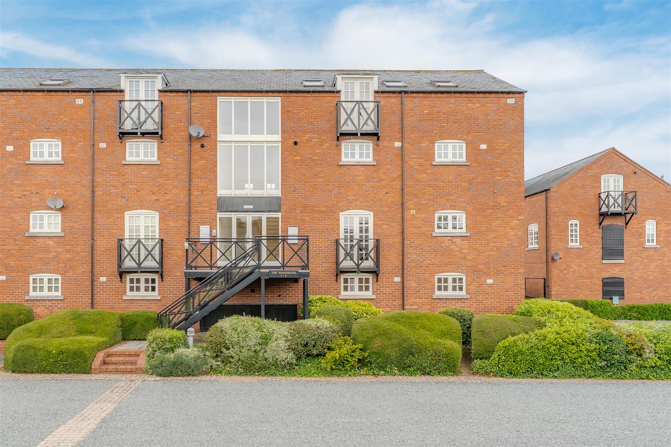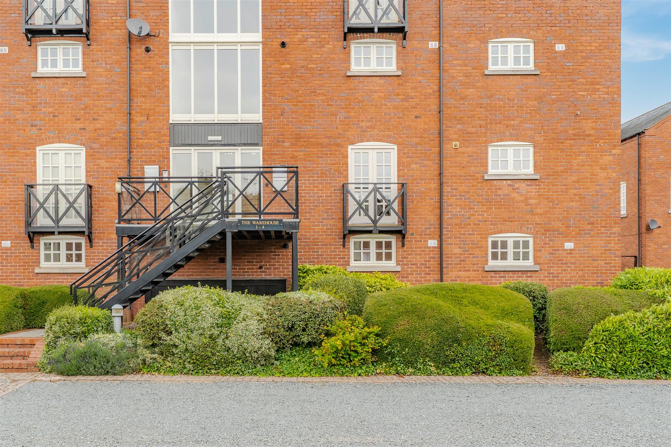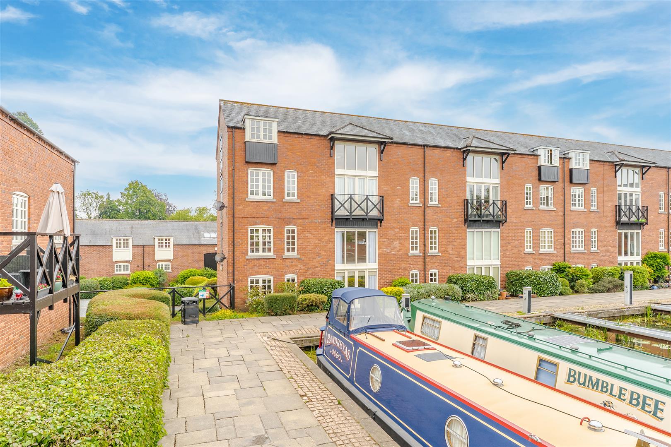Property Features
The Warehouse, Union Wharf, Market Harborough, LE16 7UW
Contact Agent
Market Harborough12 The Square
Market Harborough
LE16 7PA
Tel: 01858 450020
sales@naylorsestateagents.com
About the Property
Unexpectedly re-offered
A rare opportunity to purchase a duplex apartment in this award-winning development overlooking the canal basin forming the Midlands link of the end of the Grand Union canal. Union Wharf Marina is set in the canal basin at Market Harborough It is as a popular destination from which to enjoy a canal walk along the towpath. There is a bar and restaurant in which to while away the days and nights in this tranquil picturesque setting.
This property is offered chain free
- Award Winning Development
- Views Across Canal Basin
- Two Bedrooms
- Two Bathrooms
- Double height living
- Fully Fitted Kitchen
- Mezzanine
- Two Car Parking Spaces
Property Details
LOCATION
Market Harborough is a thriving south Leicestershire market town with an extensive range of shops, leisure and educational facilities including Waitrose, Sainsbury's and Tesco. A number of coffee houses, various banking facilities, restaurants and independent boutiques. Medical centre, Cottage Hospital and Leisure facilities including a theatre, golf course, tennis and squash courts and cricket ground. A leisure centre just on the outskirts provides further facilities including gym and swimming pool.
There is easy access to a comprehensive commuting network
motorways and mainline railway station with London St Pancras International reached in approximately an hour.
ACCOMMODATION
Accessed via a communal entrance, stairs to:
ENTRANCE HALL
Solid timber door, entry system.
LIVING ROOM
Double height living space with double height picture windows with uninterrupted views across the canal basin, incorporating French doors, wall lighting, spot lighting, solid timber floor.
KITCHEN
A range of base units with preparation surface over with complimentary upstand,, tiled splash back, stainless steel sink and drainer, integrated fridge, integrated dishwasher, halogen hob with concealed extractor over, inset single oven, double three quarter height unit with glass fronted display, under counter tumble dryer, wall mounted combi boiler and additional shelving, further range of eye-level units with concealed lighting beneath and over, window to rear elevation, solid timber floor, spotlights to ceiling,
BEDROOM ONE
Two windows to front elevation with views across the canal basin, wall lighting.
BATHROOM
Panelled bath with telephone style tap and handheld shower attachment, glazed screen, tiling to surround, low flush push button w.c., pedestal wash hand basin with mixer taps over, obscure glazed window to rear elevation, extractor fan, solid wood floor, spot lighting to ceiling.
FIRST FLOOR ACCOMMODATION
MEZZANINE LIVING SPACE
Galleried, with fabulous views to the canal basin and living area, window with far reaching views.
BEDROOM TWO
Two windows with views to front elevation and across the canal basin, wall lighting, French doors opening onto south facing Juliet balcony to rear elevation with far reaching views.
EN-SUITE SHOWER ROOM
Fully tiled shower enclosure with glazed screen and wall mounted fitments, low flush w.c., pedestal wash hand basin, wall mounted chrome towel rail, tiled flooring.
OUTSIDE
To the outside of the property, there is a small courtyard area to the front which is perfect to enjoy a morning coffee. To the side of the property there is the benefit of two allocated parking spaces.
FURTHER INFORMATION
.£2,100.00 Annual service charge


