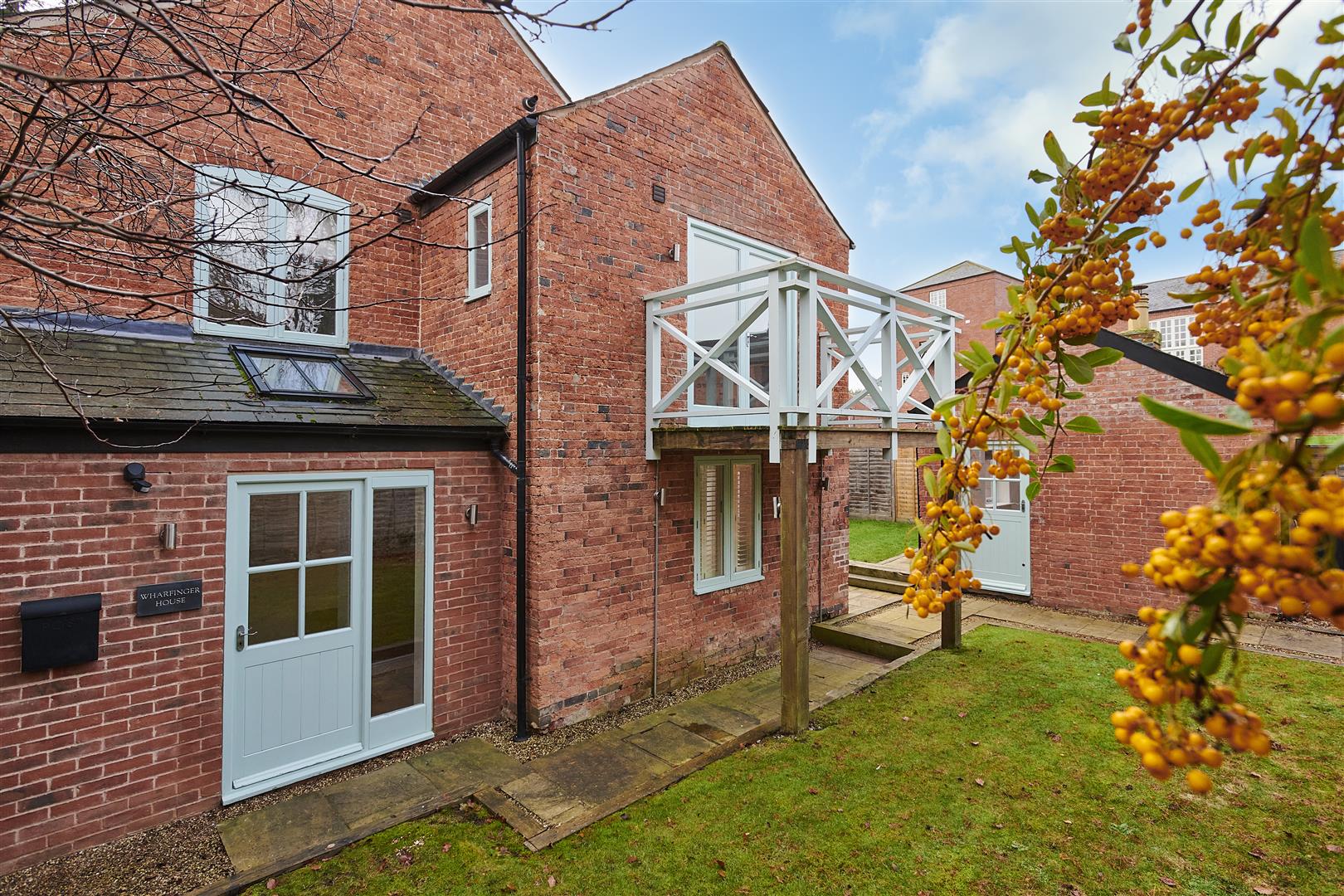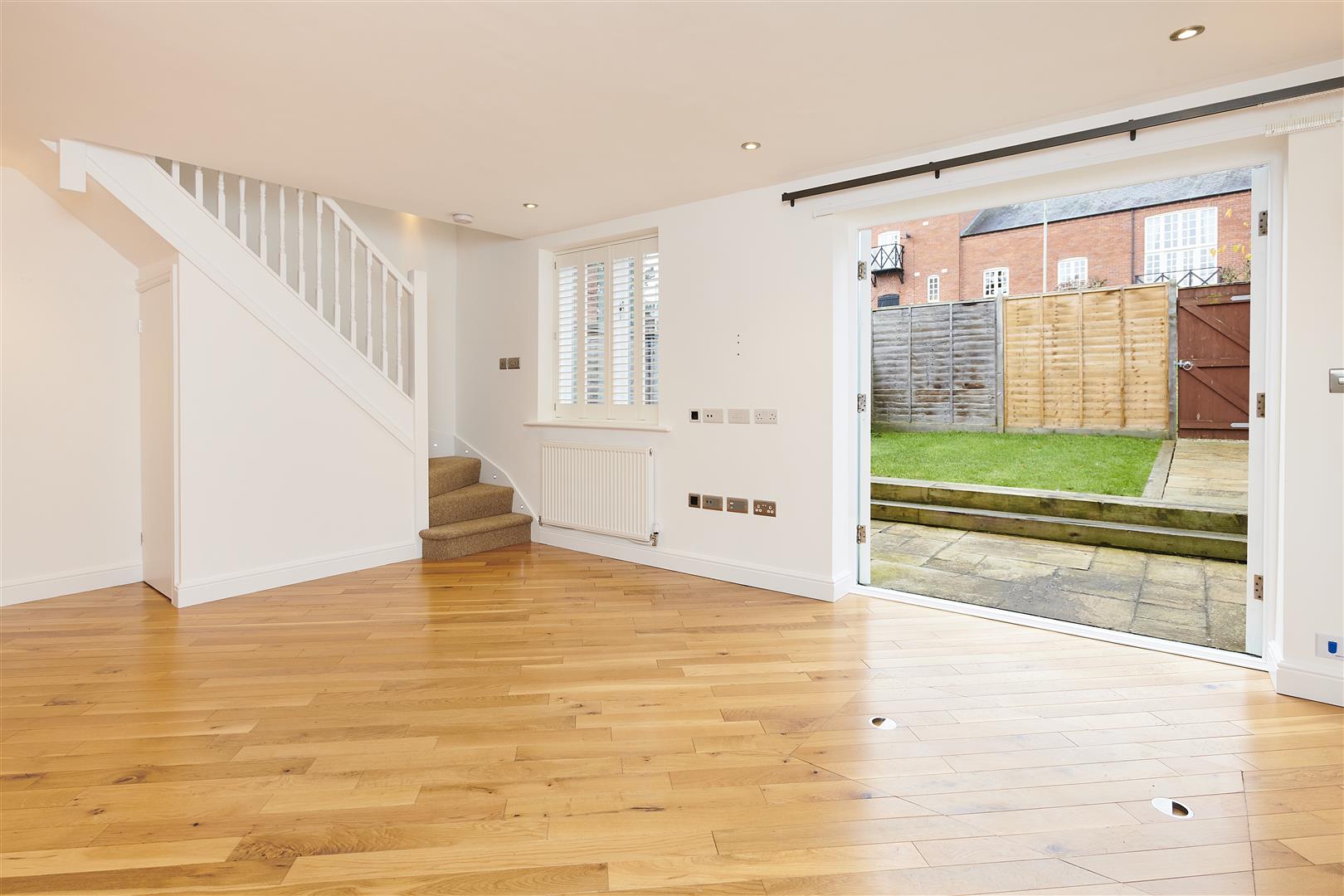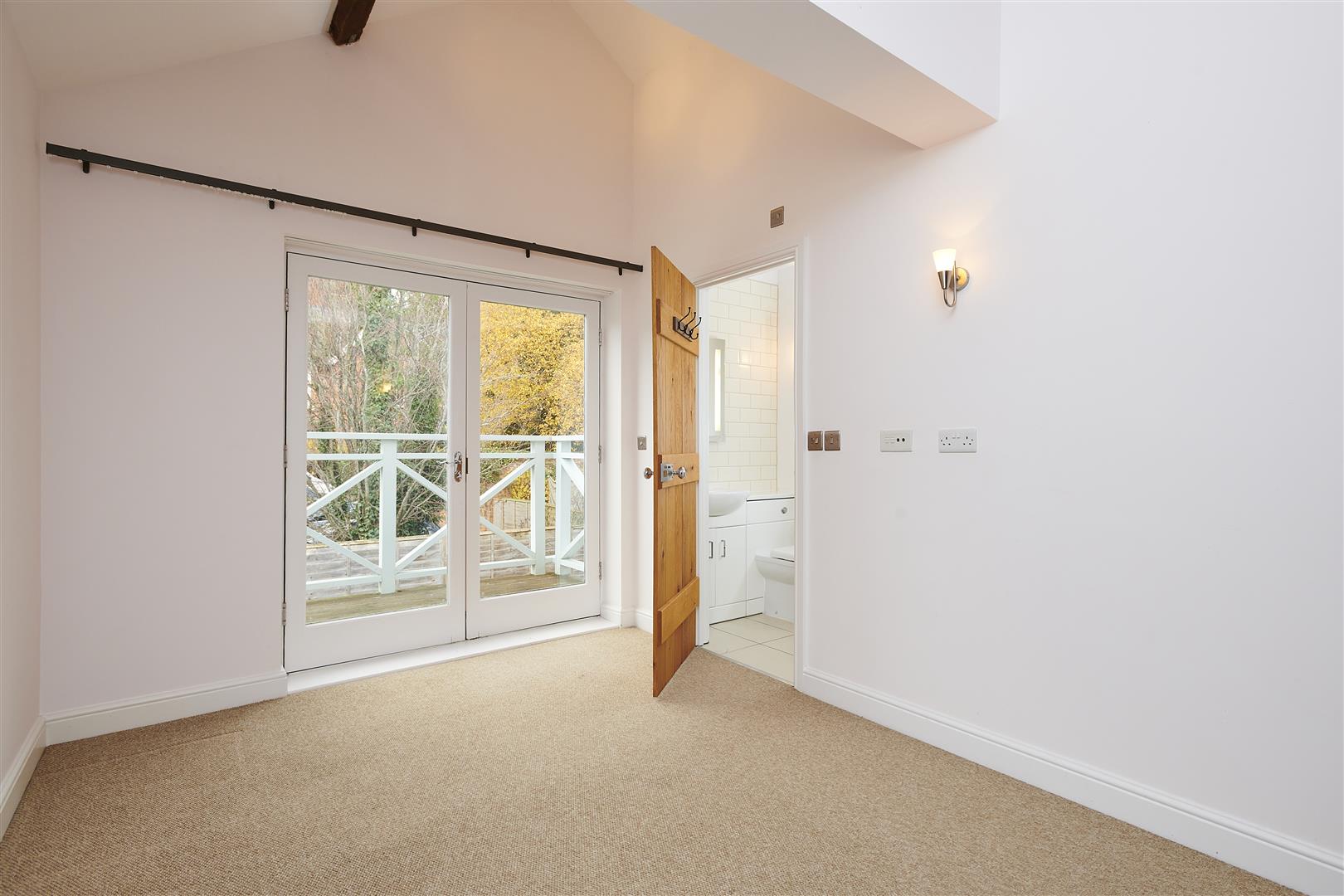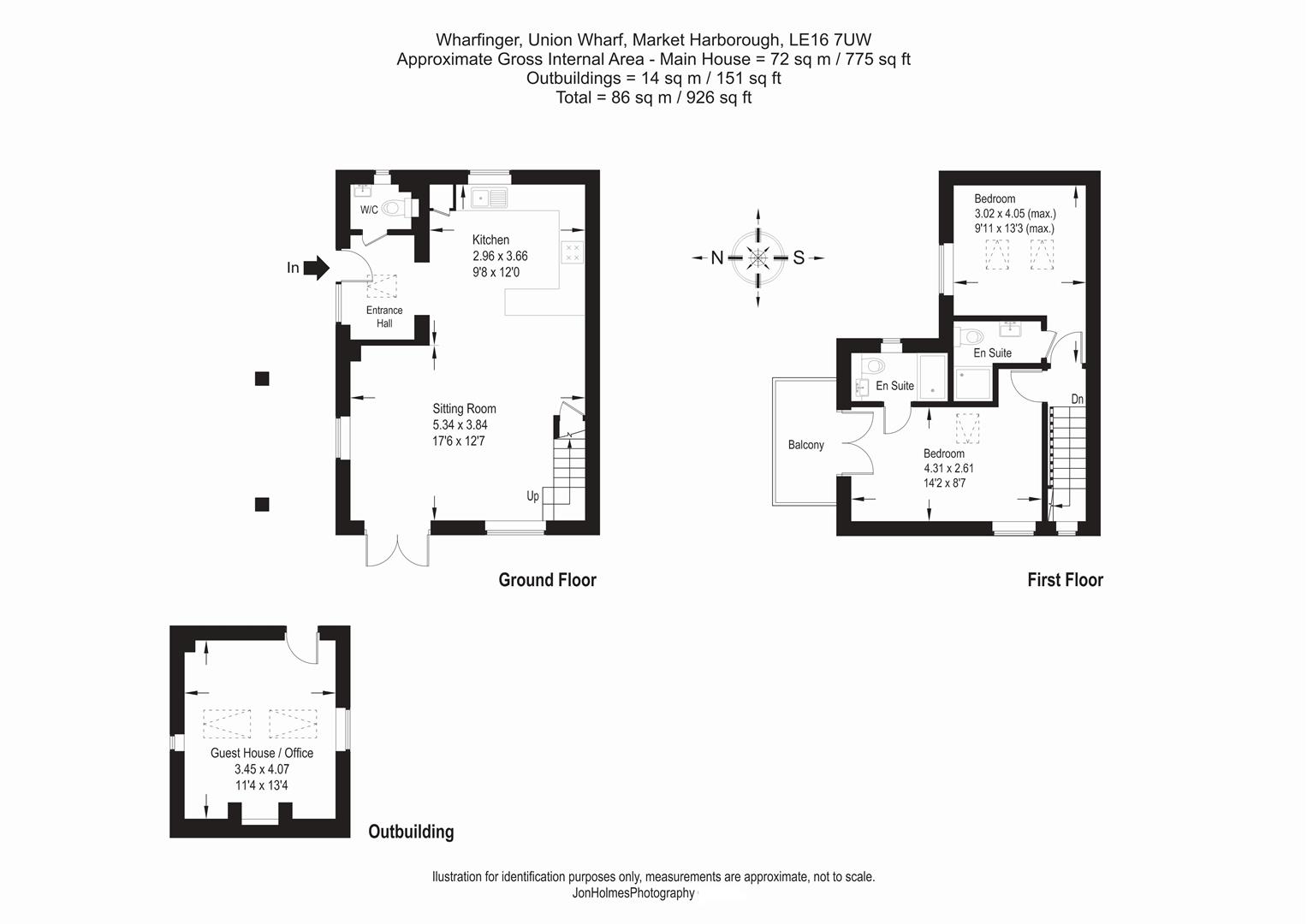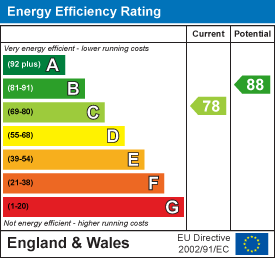Property Features
Union Wharf, Market Harborough, Leicestershire, LE16 7BH
Contact Agent
Market Harborough12 The Square
Market Harborough
LE16 7PA
Tel: 01858 450020
sales@naylorsestateagents.com
About the Property
A rare visitor to the market
A desirable FREEHOLD property situated within close proximity to the Grand Union Canal Basin and a short walk of this most attractive town of Market Harborough.
This property is of individual design and renovated to a high specification. The property offers good fittings and lighting specification.
The upper accommodation boasts dramatic double height whilst conservation roof lights provide an abundance of light.
Built in 1809, the Wharf House and Wharfinger House buildings remained in Waterways ownership until 2012 Originally constructed as accommodation for the Wharf manager and the Wharfinger they also contained the Weighbridge office and mechanism, the property has now been sensitively renovated.
Original features have been exposed and retained where possible, and the building fabric is now comprehensively upgraded.
A stylish Pied- a -Terre
Property Details
LOCATION
Union Wharf is an award winning development of apartments and town houses, clustered around the terminus to the Grand Union Canal. The area has a popular restaurant & bar, a thriving waterway, and within a short walk into the quaint town of Market Harborough which offers a wide variety of niche shopping, leisure and recreational facilities along with a mainline railway station to London St Pancras International in approximately one hour. Market Harborough lies in close proximity to major road links.
Wharfinger House, is located on the fringe of the development and the studio in the garden was the original Wharfingers office.
ACCOMMODATION
Accessed via, part glazed door with courtesy lighting.
CLOAKROOM
Window to side elevation, low flush w.c., wash hand basin, wall mounted chrome towel rail.
REAR LOBBY
Exposed brick wall, oak floor, roof light.
FULLY FITTED KITCHEN
Good range of cream base units with solid timber preparation surface over, integrated Bosch electric oven with Bosch gas hob over, inset one and a half bowl sink with mixer tap over, stainless steel extractor canopy, integrated Bosch dishwasher and washing machine, integrated full height Bosch fridge / freezer, further range of corresponding eye level units, warm LED and halogen lighting, window to side elevation, oak flooring.
SITTING ROOM
Glazed doors opening out onto south facing garden, warm LED lighting, wall lighting, under stairs cupboard, two areas of under floor storage.
STAIRS TO
lighting to risers. window to side elevation.
MASTER BEDROOM
French doors opening onto spacious balcony benefiting from far reaching views over the Grand Union Canal, wall lighting, original exposed timbers, spotlighting to ceiling, Velux windows.
EN-SUITE SHOWER ROOM
Fully tiled shower enclosure with circular fixed rain head shower and wall mounted fittings, double sliding shower screen, low flush button push w.c., pedestal wash hand basin, ceramic tiled floor, chrome wall mounted towel rail, wall lighting, extractor fan.
BEDROOM TWO
Window to side elevation, wall lighting, original exposed timbers. With sleeping deck accessed via ladder, cupboard housing wall mounted boiler.
SHOWER ROOM
Fully tiled shower enclosure with circular fixed rain head shower and wall mounted fittings, double shower screen, low flush button push w.c., pedestal wash hand basin, ceramic tiled floor, chrome wall mounted towel rail, wall lighting, extractor fan.
OUTSIDE
STUDIO
To the outside of the property there is a detached brick build studio with pitched slate roof with roof lights, internally there is a feature brick, fireplace housing open fire, oak floor, exposed timbers, data and TV points, power and light.
GARDEN
The boundary is depicted by a close boarded fence, access is provides by a timber gate, the property also benefits from double gates and the garden can be adapted to allow internal parking if required. The garden is mainly laid to lawn and offers a high degree of privacy. There are two parking spaces allocated to the property on the car park to the front.

