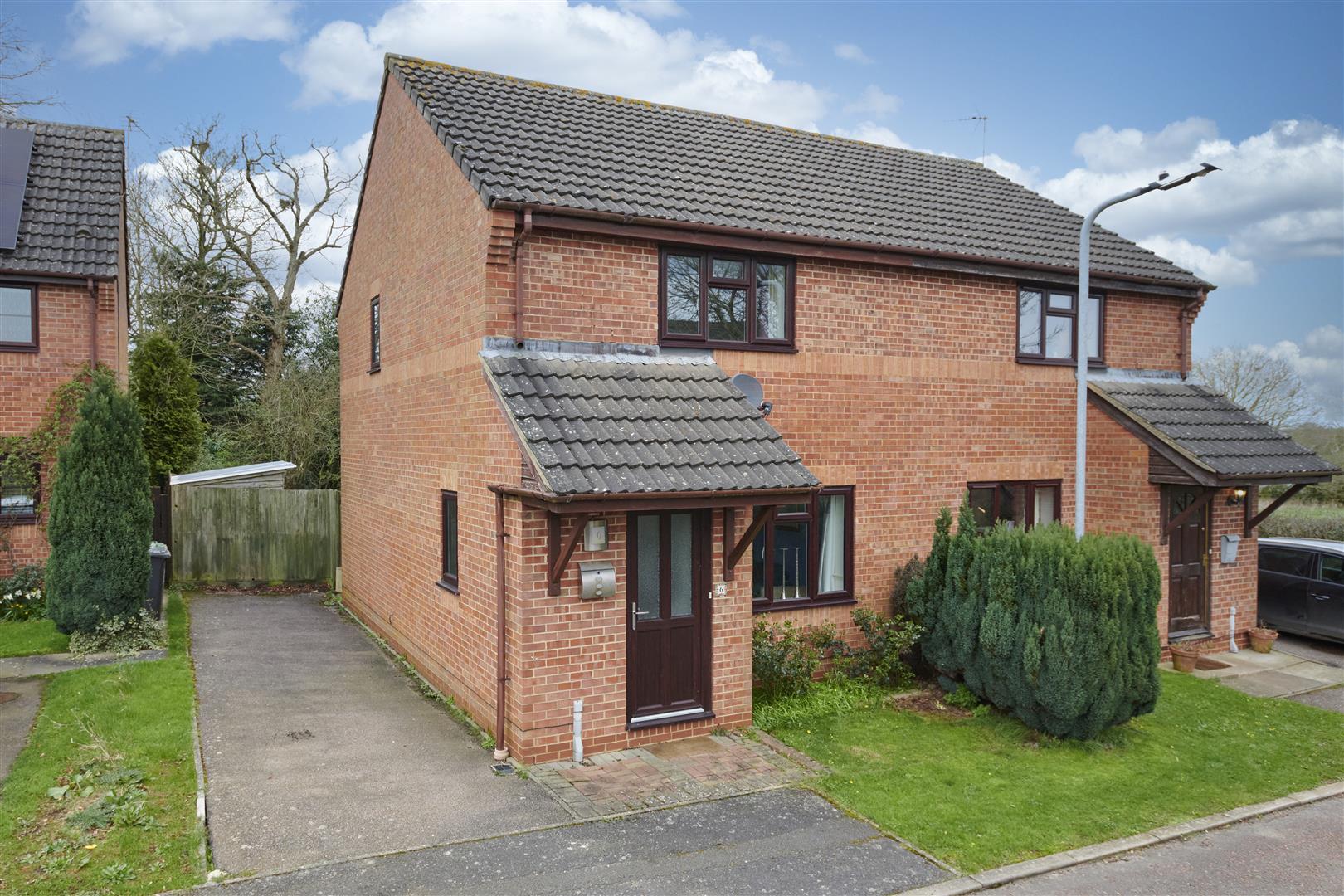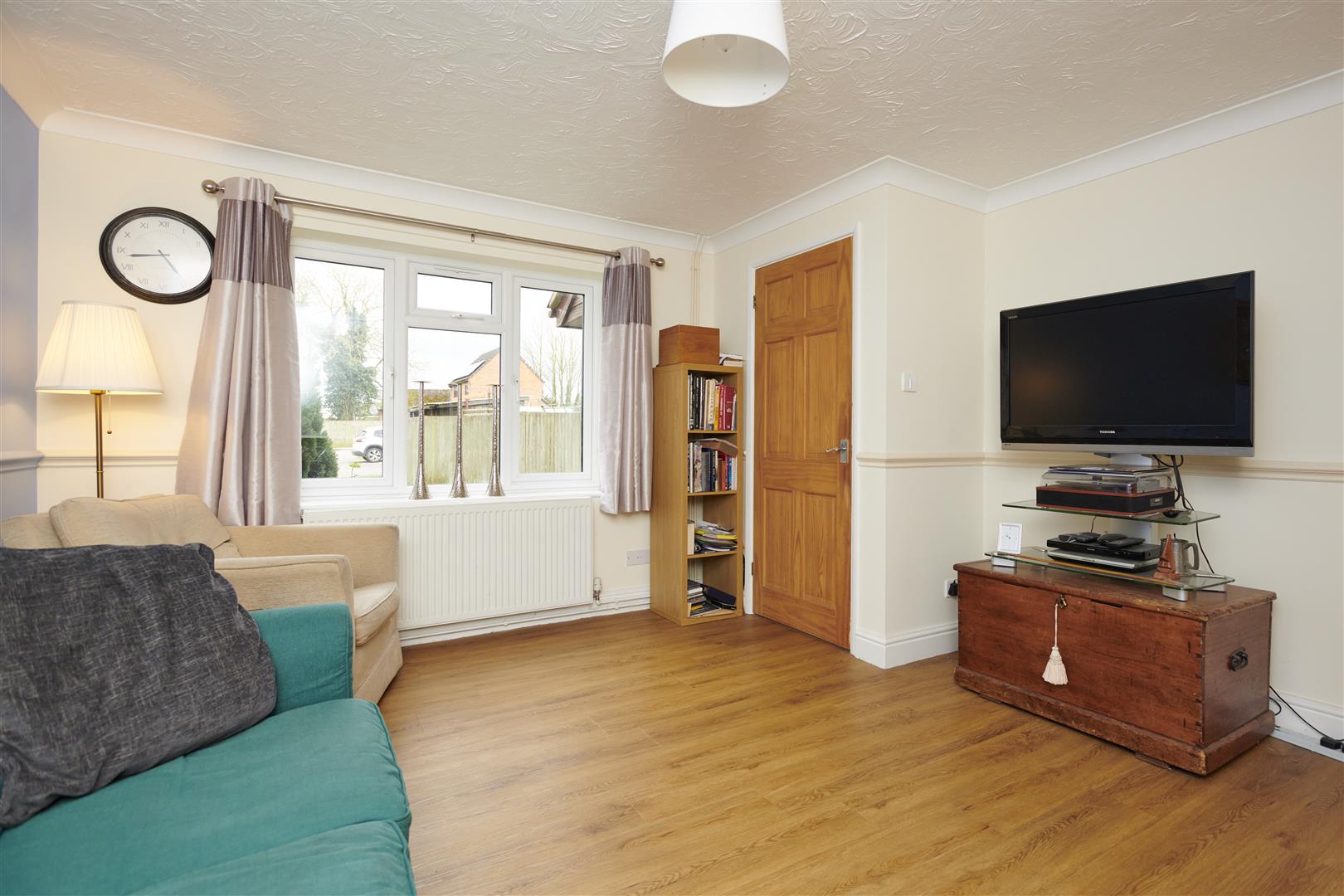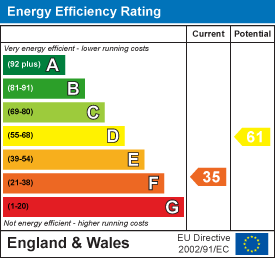Property Features
Woodford Glebe, Welford, NN6 6AF
Contact Agent
Market Harborough12 The Square
Market Harborough
LE16 7PA
Tel: 01858 450020
sales@naylorsestateagents.com
About the Property
An opportunity to purchase a two bedroom semi detached shared ownership village property.
The property is located on the outskirts of the village and benefits from views across the countryside.
The village boasts a range of amenities to include a post office, garage, hairdresser and grocery store, public house and a fine parish church.
- Village location
- Generous garden
- Off road parking
- Kitchen / dining room
- Sitting room
- Two bedrooms
- Bathroom
- No chain
Property Details
LOCATION
Welford, which was noted in the Domesday Book, sits adjoining the main road from Leicester to Northampton and provides excellent access on to the A14 at Junction 1 as well as further motorway communications on the M1 and M6.
Welford benefits from a garage, primary school, church and post office and general store. The nearby town of Market Harborough provides exclusive shopping, leisure and all amenities which benefits from a mainline rail service to London St Pancras International, which may be reached in approximately one hour.
ACCOMMODATION
Accessed via part glaze door, under canopy roof with courtesy lighting.
ENTRANCE
Stairs leading to first floor accommodation, window to side elevation, ceramic tiled floor, door through to:
SITTING ROOM
Window to front elevation, coved cornice to ceiling, hard flooring, dado rail.
KITCHEN / DIINING ROOM
Window to rear elevation, part glazed door opening out onto the rear garden. Range of base units with preparation surface with inset double sink and drainer with mixer tap over, space and plumbing for washing machine, freestanding cooker , space for fridge freezer, further range of eye level units, spot lighting to ceiling. There is ample space for a dining table if desired.
STAIRS TO:
FIRST FLOOR ACCOMMODATION
LANDING
Window to side elevation, airing cupboard providing additional shelving.
BATHROOM
Fully tiled bathroom providing panelled bath, low flush w.c., pedestal wash hand basin, wall mounted heated towel rail, obscure glazed window to rear elevation, laminate flooring.
BEDROOM ONE
Window to front elevation,
BEDROOM TWO
Window to rear elevation with views across the garden and beyond.
OUTSIDE
To the front of the property a driveway serves the property with standing for two cars. An area of lawn to the front provides for low maintenance. To the rear of the property, the boundary is depicted by a close boarded timber fence , the garden has a patio area adjoining the rear of the kitchen which provides for all outdoor entertaining. The remainder of the garden is laid to lawn for ease of maintenance.
IMPORTANT INFORMATION
77% shared ownership property is through Rural Housing Trust Limited with a monthly rent payable of £142.40 for the remaining 23% with 93 years remaining.
VIEWING ARRANGEMENTS
Strictly via appointment through Naylor's selling agents.
















